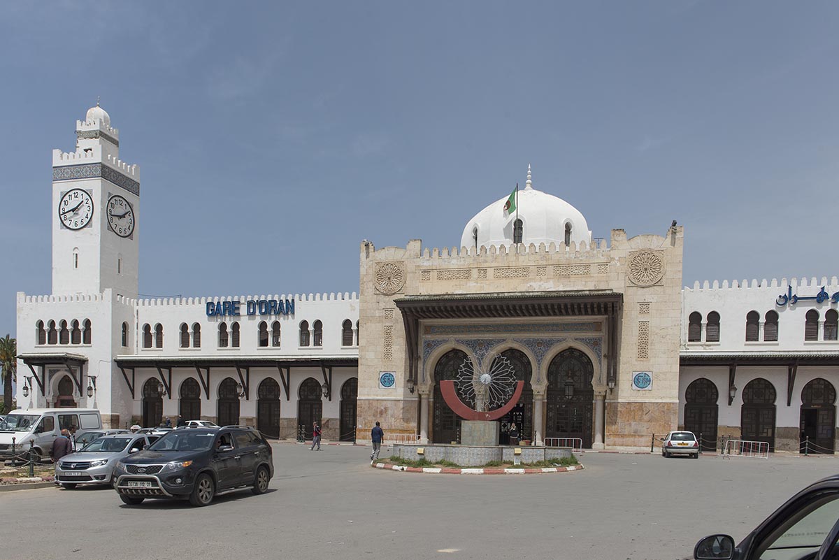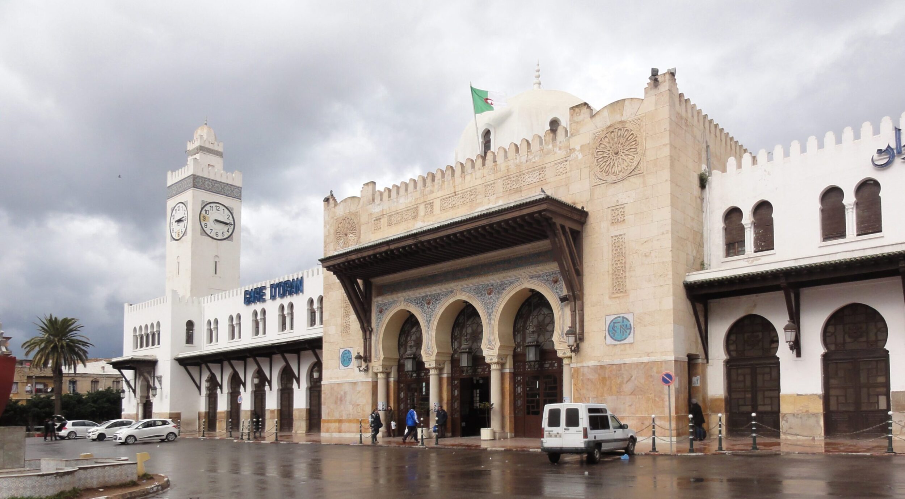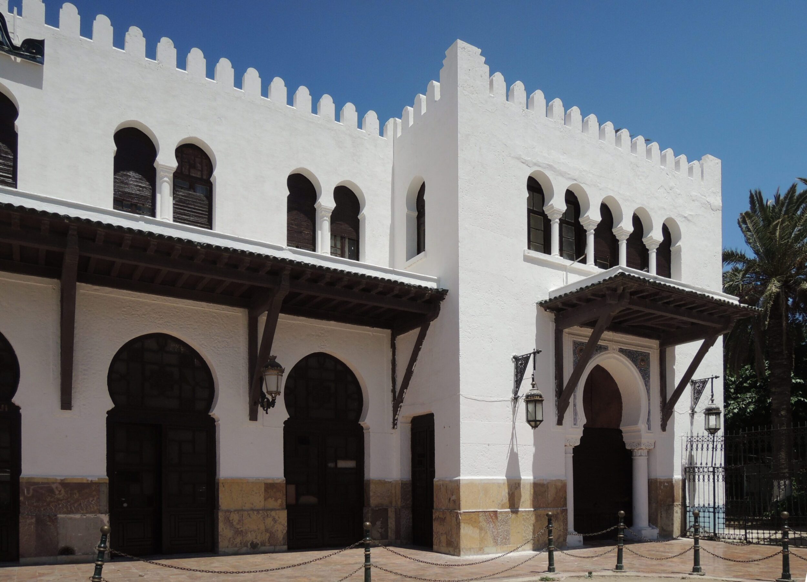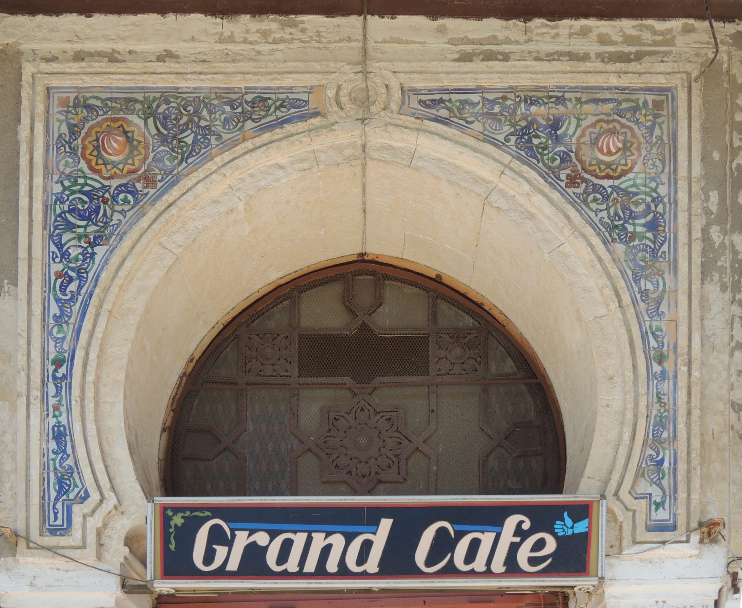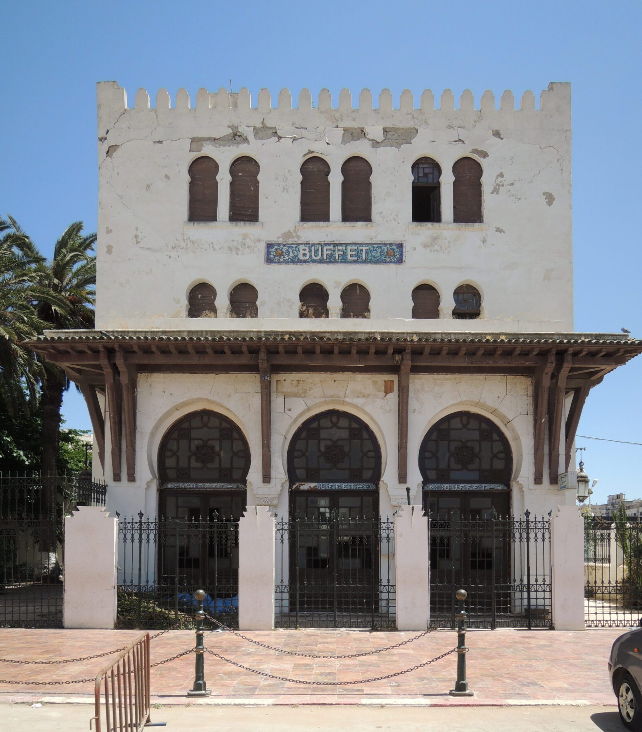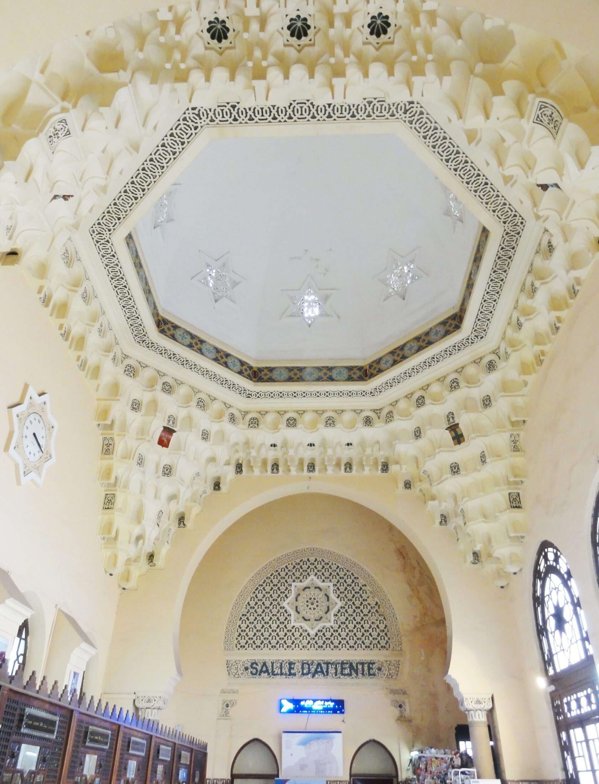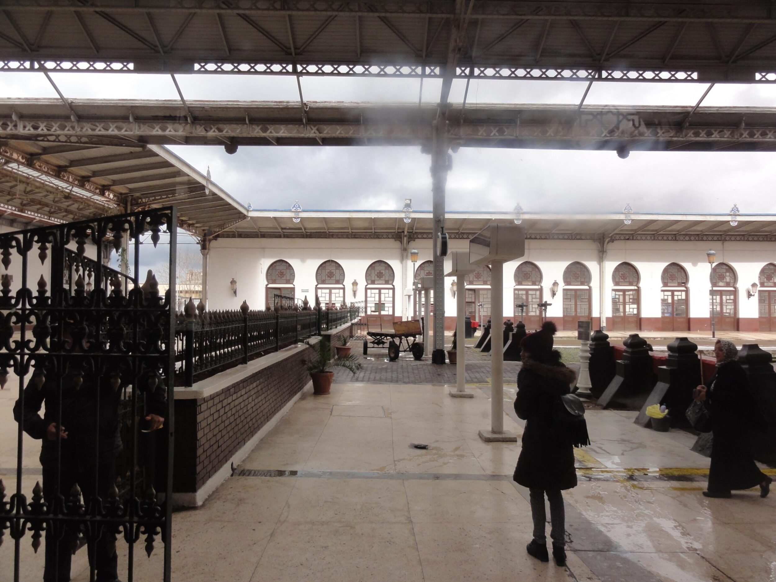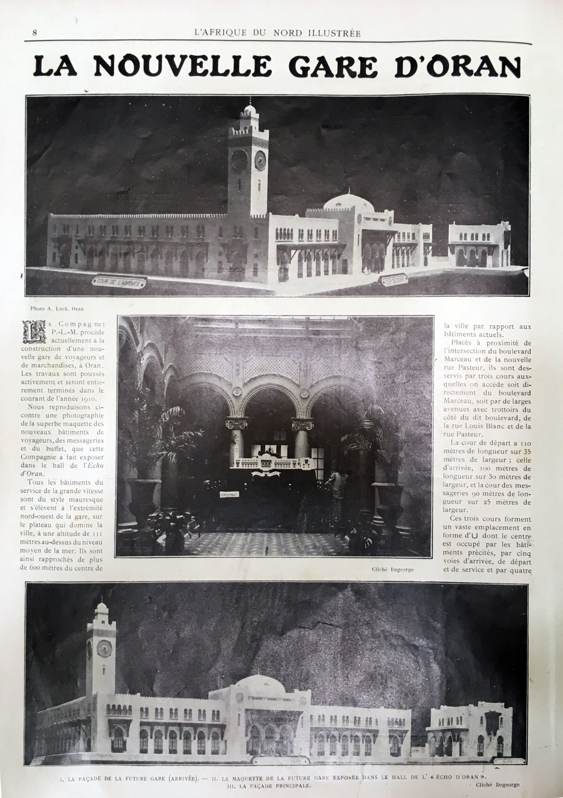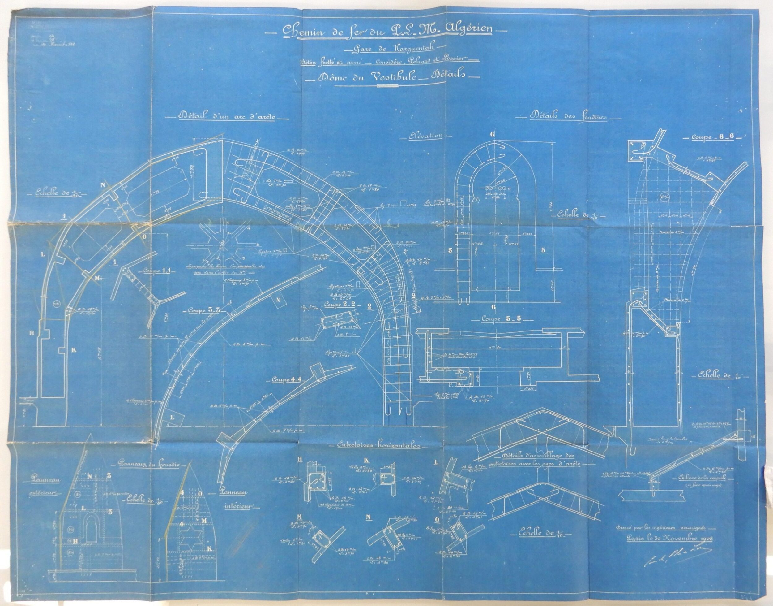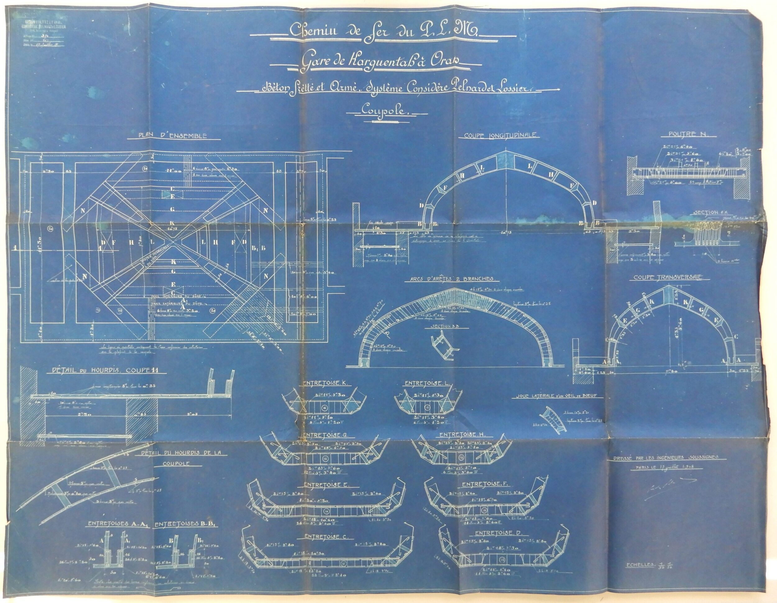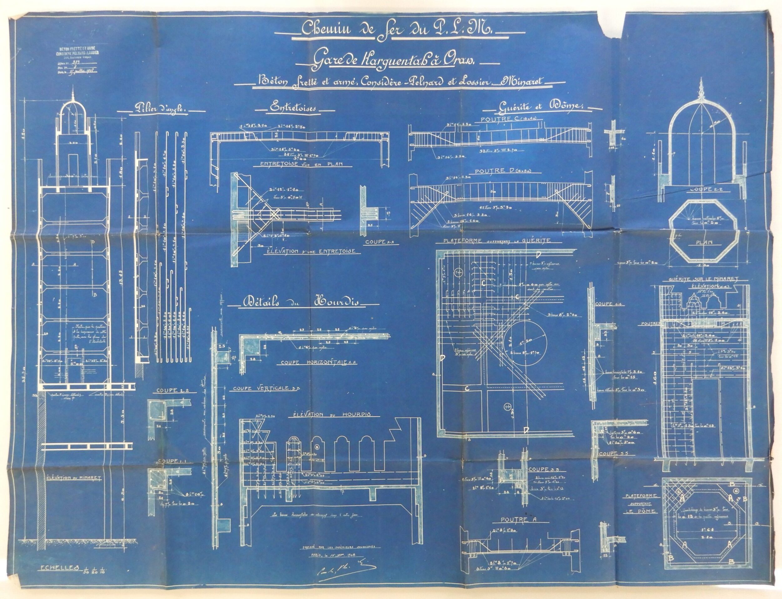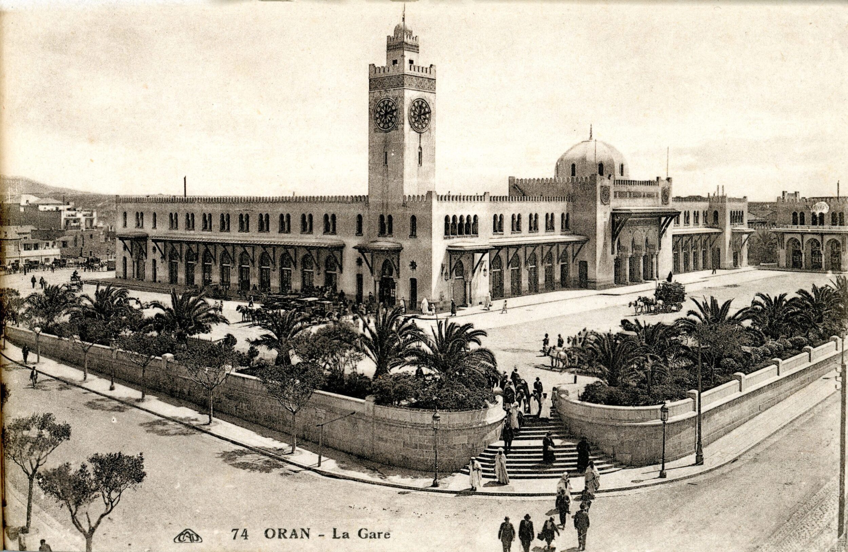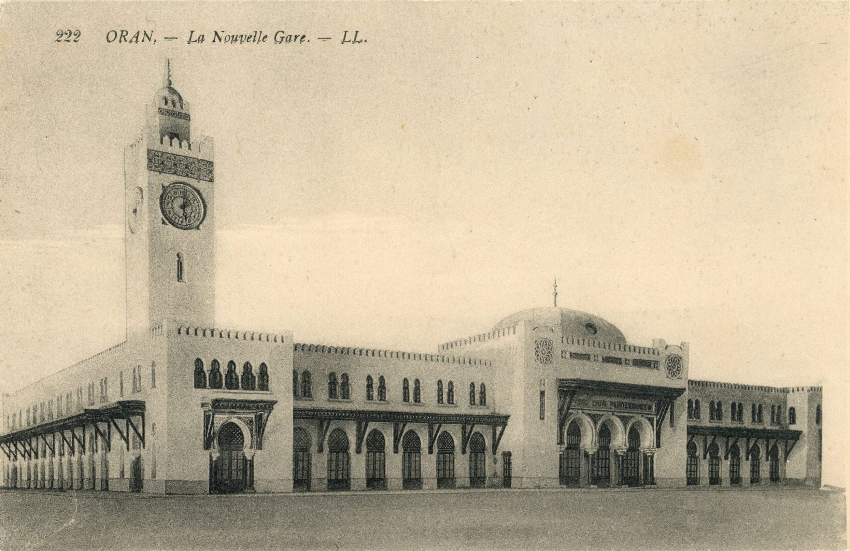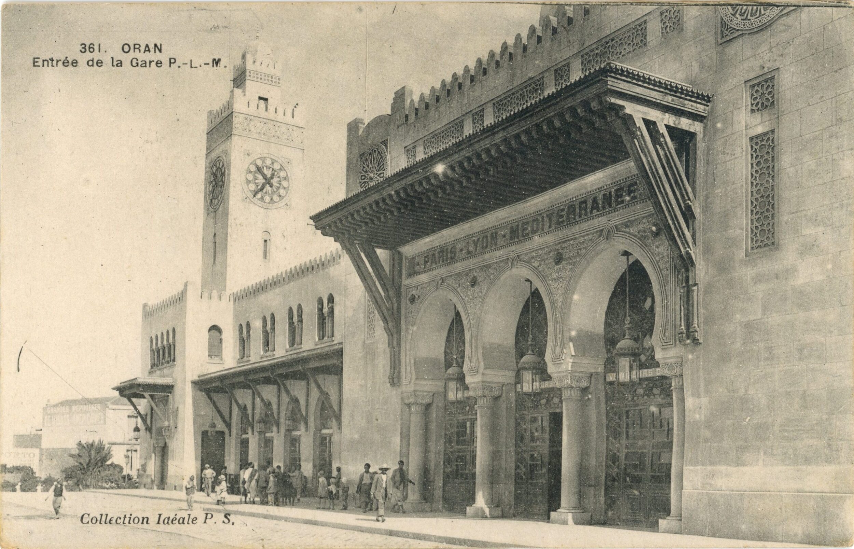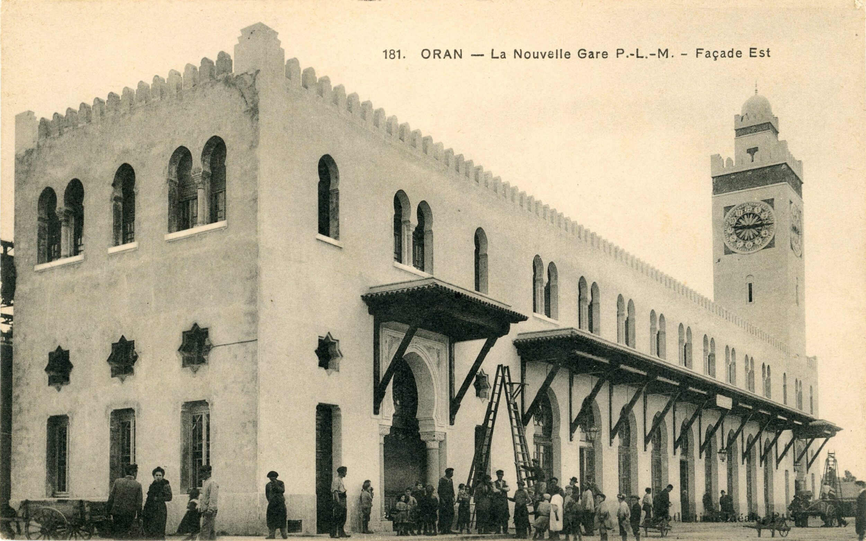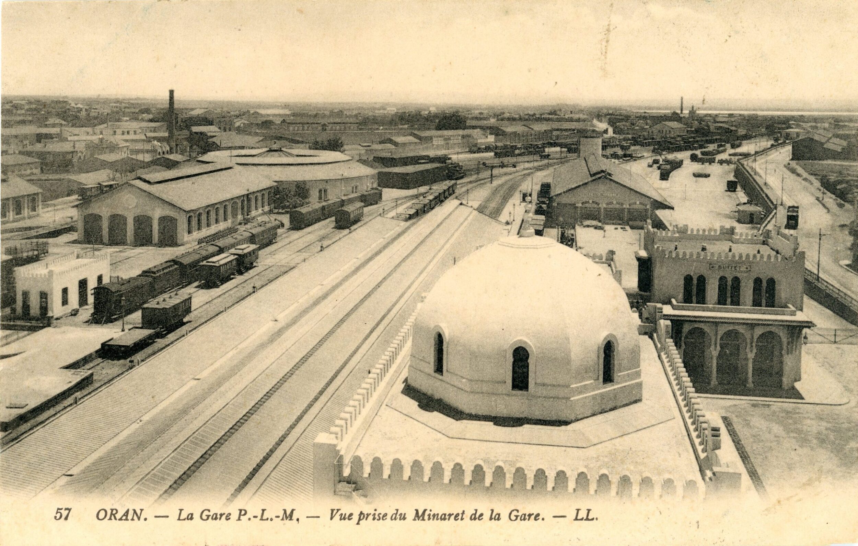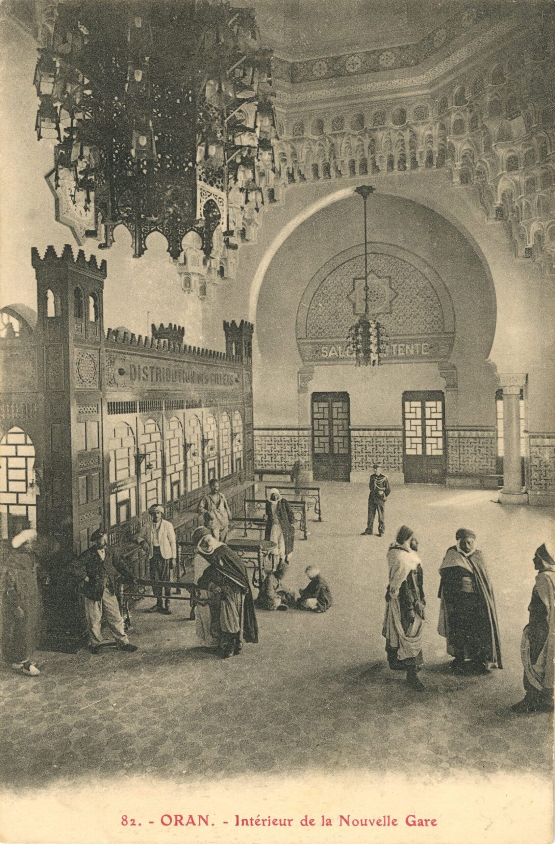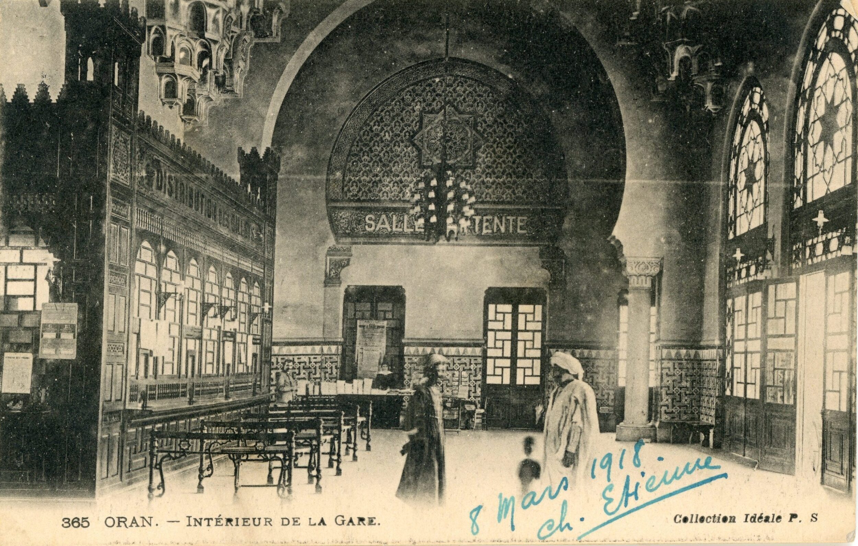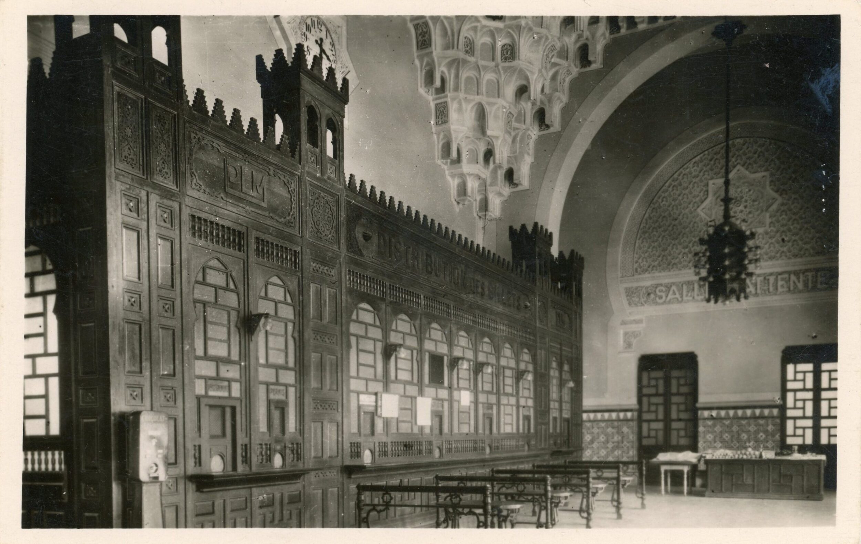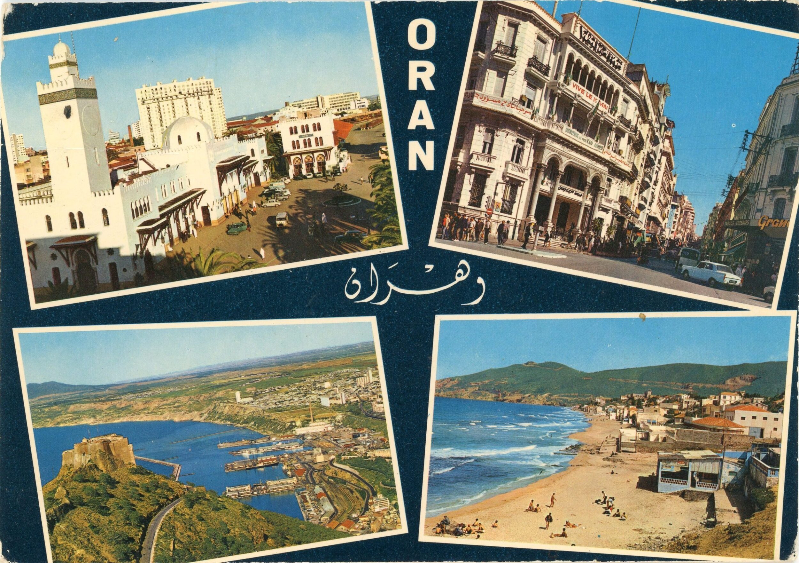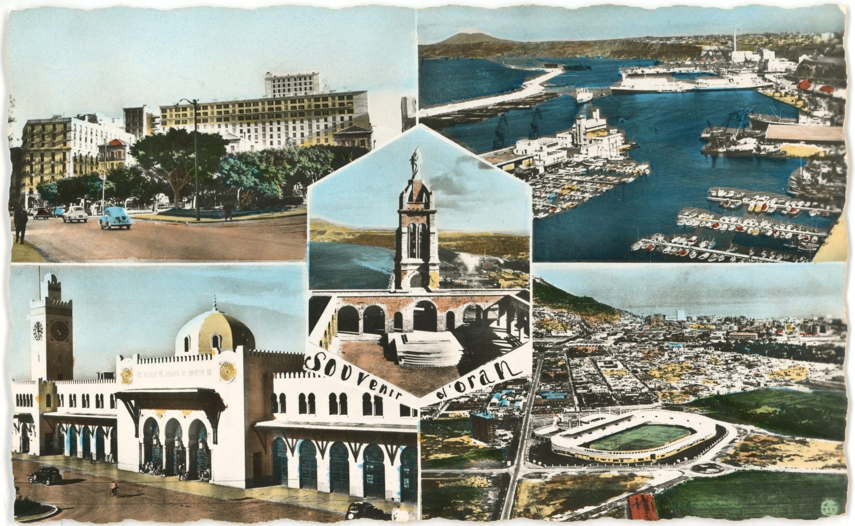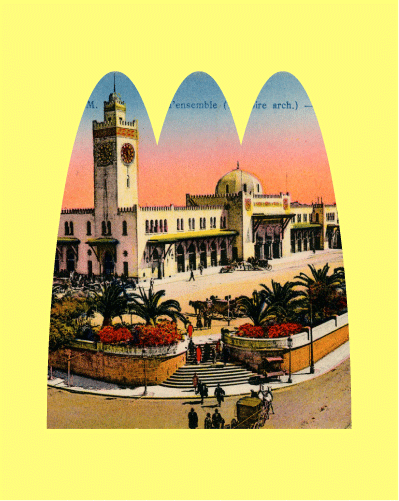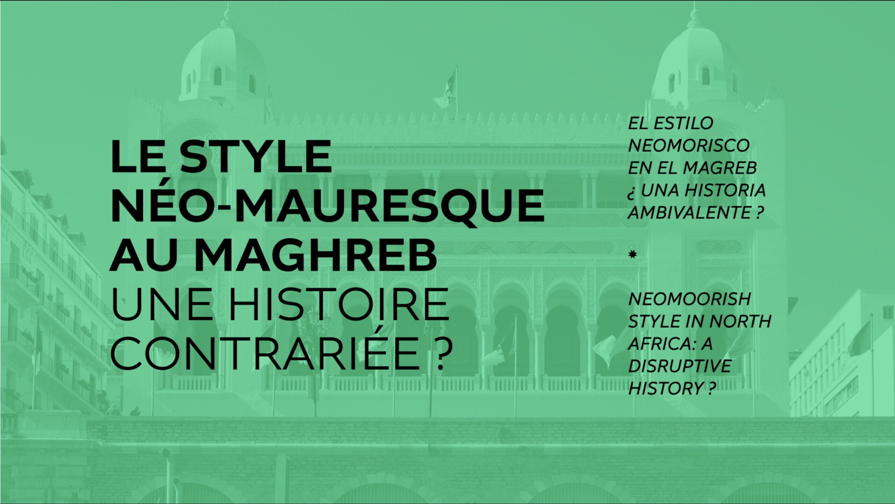

Location
Oran, Algeria
Year of Construction
1910
Architectes et artistes
Toudoire Marius (1852-1922)
History
The edifice was designed in 1905 by the Parisian architect Marius Toudoire, the staff architect for the Compagnie du chemin de fer de Paris à Lyon et à la Méditerranée (PLM), who had also drawn the plans for the Gare de Lyon in Paris. Oran station was “the first station to be designed in the purest Oriental style” in Algeria[1]. By choosing this style, the private company and its architect undoubtedly hoped to gain the good graces of Algeria’s governor-general Charles Jonnart, a promoter of the Neo-Moorish style[2]. At the time, the colony’s rail system was being extended. In June 1908, when the work began, a model of the future building is on display at the offices of the Oranese newspaper, L’Écho d’Oran[3]. Construction of the station was completed in 1910.
The station is made up of several Considère-system reinforced concrete structures, erected on either side of the tracks[4]. The main building presents two long façades laid out in an L shape. The first, 84 meters long (on the Boulevard Mellah-Ali side), is for departures; the other, 60 meters long, handles arrivals and overlooks the Saint-Michel neighborhood (Haï Sidi El Bachir). A 34.5-meter tower, similar in shape to the minaret of the great mosque of Algiers, stands at the angle of the Lâ£â£â£. It bears a clock with four 3-meter faces, plainly visible from the street. The impressive size of the construction is further magnified by its position on the city’s heights.
The main façade is the one with the most decoration. It offers a symmetrical composition, with two lateral porches and a central domed pavilion featuring three horseshoe arches opening onto the ticket-window room. The squinches are decorated with inlayed colored stones and ceramic tiles with white and blue leaf patterns. Carved wood awnings protect the window section. The small building housing the station restaurantâ£â£ is separate, but the composition of its façades matches that of the main building.
Much of the original interior decoration is still visible, notably the plaster molding. Conversely, the wooden latticework on the original ticket windows has been replaced by more modest paneling, although it is still based on mashrabiya patterns.
The architect’s historicist references are local. Toudoire drew on the forms and decorations visible in the nearby town of Tlemcen to create this building in a distinctly neo-Moorish style. The same type of minaret with lantern and summit decoration can be found in most of the medieval mosques in the neighbouring town, and the ceramic decoration on the facade echoes that of the mihrab of the mosque known as Sidi Bel Hassan (14th century), as well as the profile of the capitals moulded here. The layout of the bays and the canted dome covering the cupola with its sculpted muqarnas are also reminiscent of the great sanctuaries of the region, which are the subject of extensively illustrated works such as Georges and William Marçais, Les monuments arabes de Tlemcen, Paris, 1903.
A few years later, Toudoire drew much of his inspiration from the station’s façade to design the façade of the Galeries de France store in Algiers (the current National Public Museum of Modern and Contemporary Art of Algiers, MAMA): same wooden canopy, same pseudo-minaret, same ceramic decoration. The ceramist Ernest Soupireau who created the decor of the department store, as well as the large panel which adorns the facade of the Bejaïa mosque, could be the author of the ceramics for the Oran Railway Station.
Notes
- [1] “La nouvelle gare du PLM à Oran,” L’Afrique du Nord illustrée, Octobre 2 1909. 8.
- [2] Neomoorish Style in North Africa. A Disruptive History?, 2023.
- [3] L’Afrique du Nord illustrée, 6 juin 1908, p. 8.
- [4] Les Travaux. Organe des travaux publics et particuliers en Algérie, en Tunisie et au Maroc, november 1rst 1909, vol. 2, no. 21. 177-178. URL: http://catalogue.bnf.fr/ark:/12148/cb32880417h. Accessed on July 26 2023.
Words of people
About this audio
Young travelers are surprised to learn that the station, with its minaret-shaped clock tower, murqarnas dome and large porch decorated with colorful ceramics, was built in the early 20th century by a French architect.
Interviews and writing
Kouider Metair, Claudine Piaton
Editing
Éléonore Clovis
Licence
CC-BY-NC-SA
Educational activities
Oran Railway Station Patterns
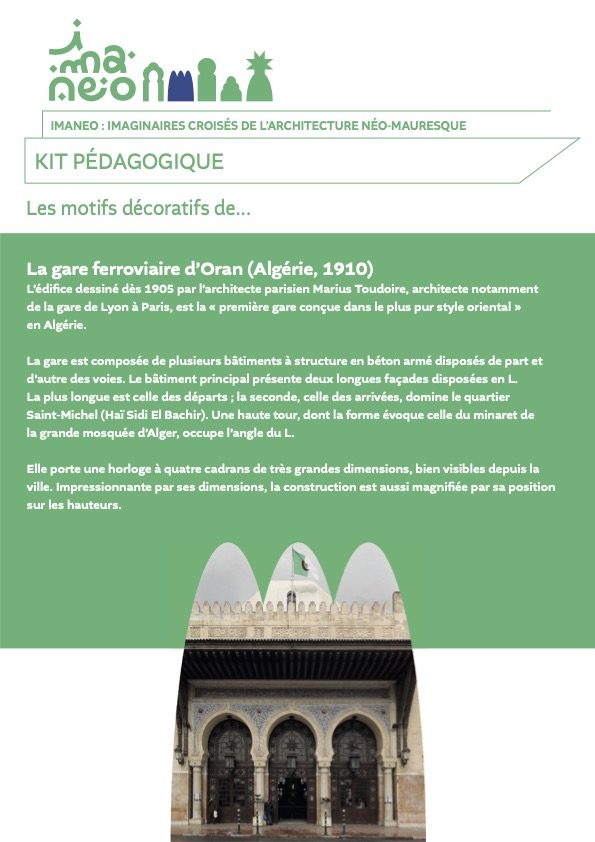
Download the educational activities in English
Download the educational activities in Spanish


