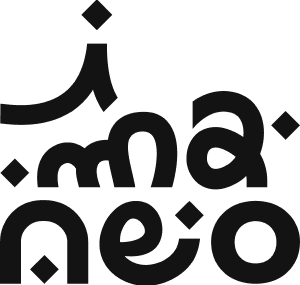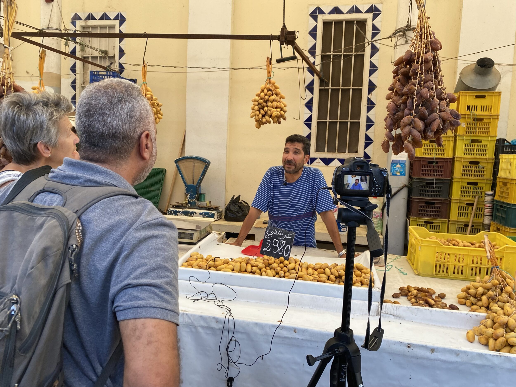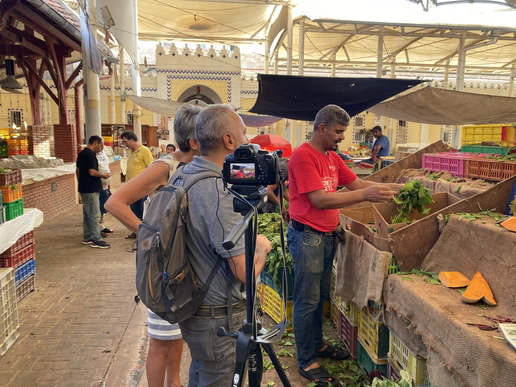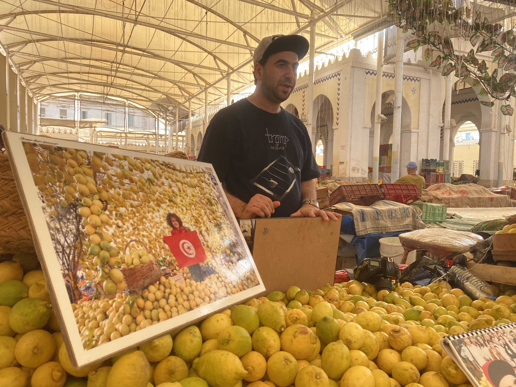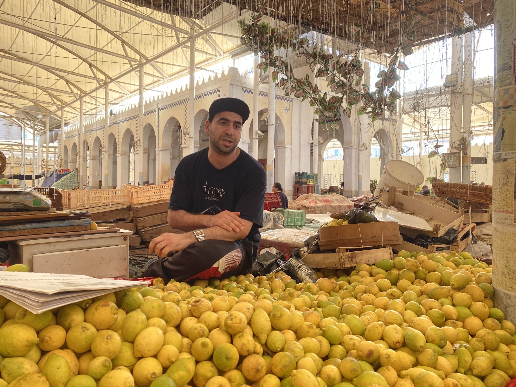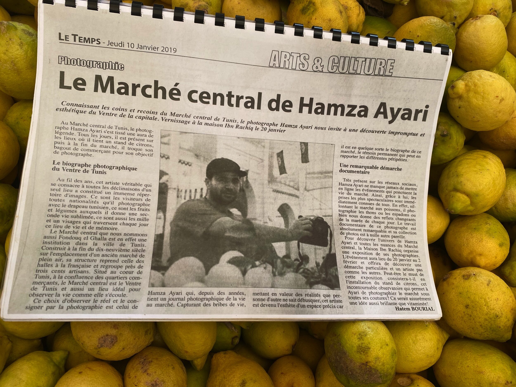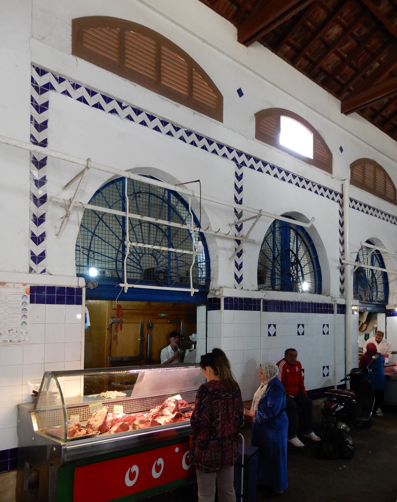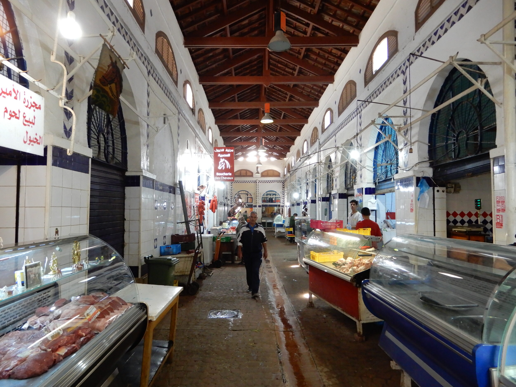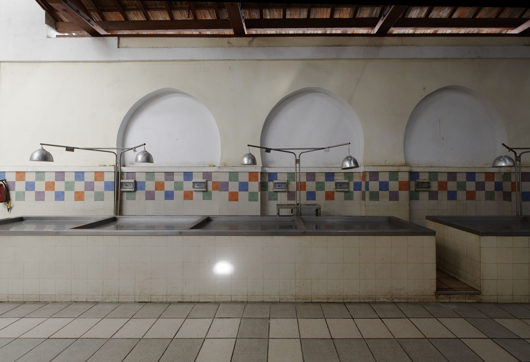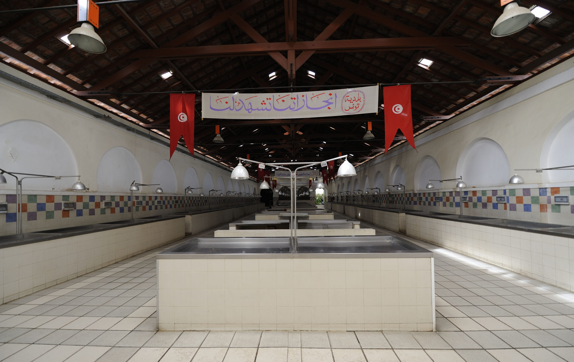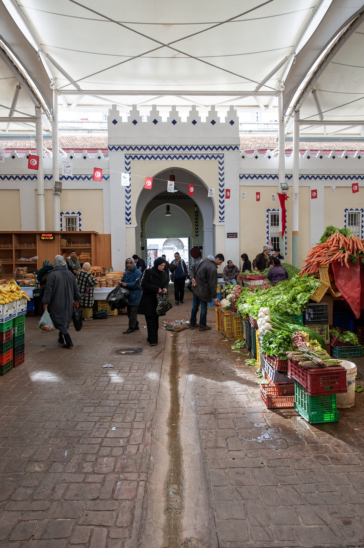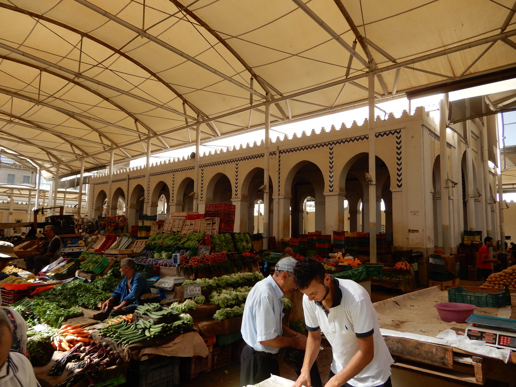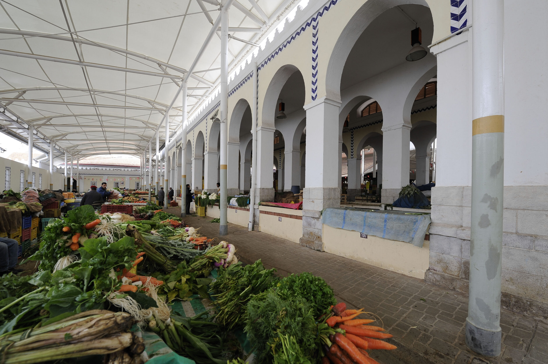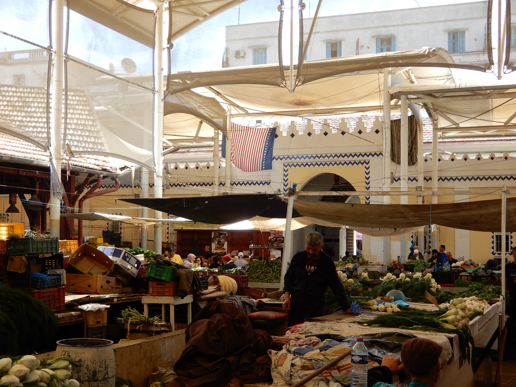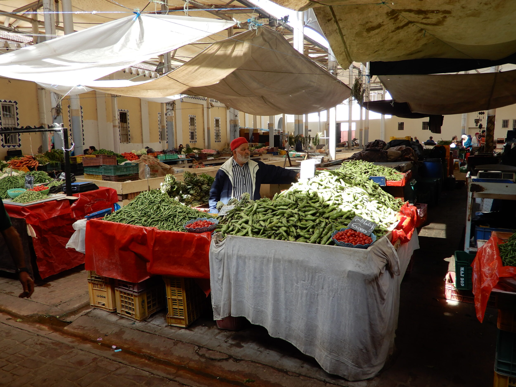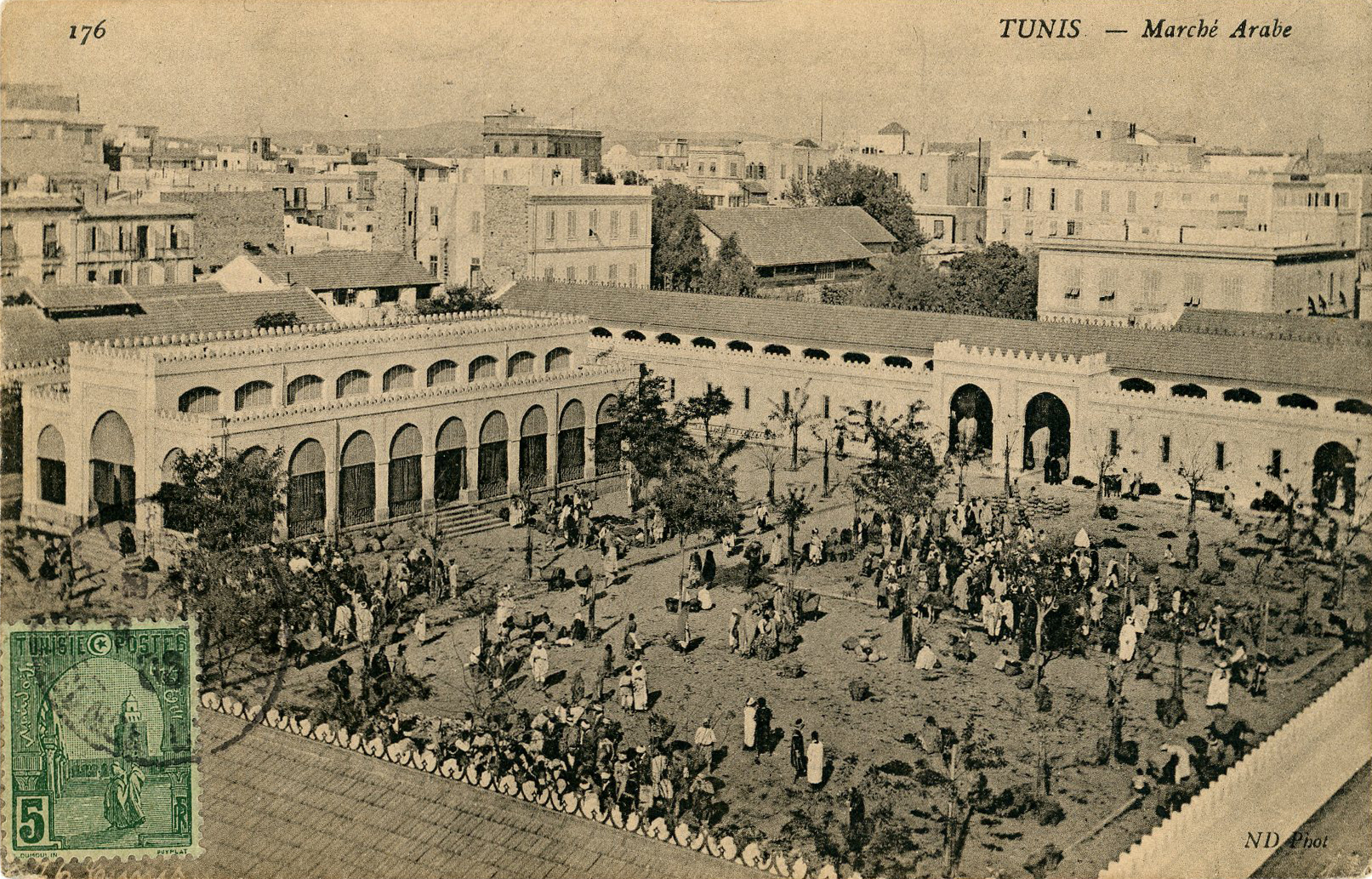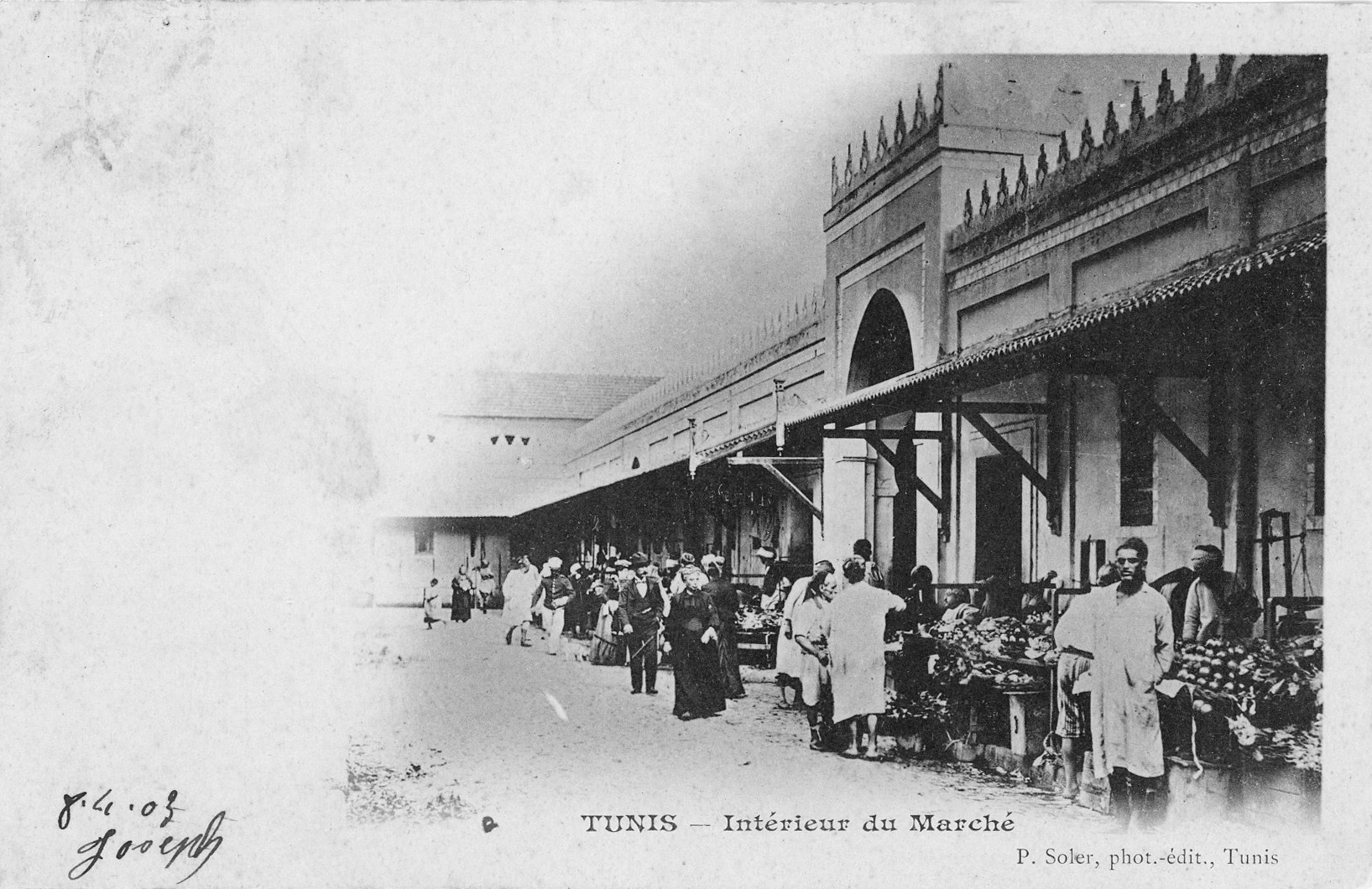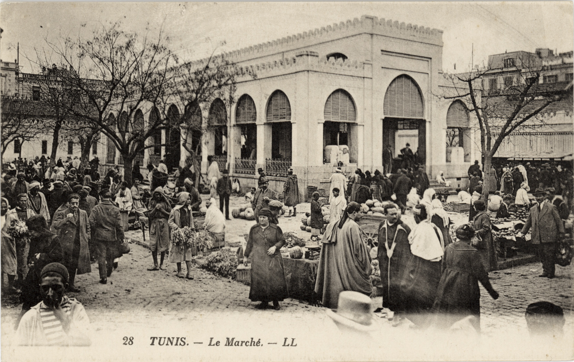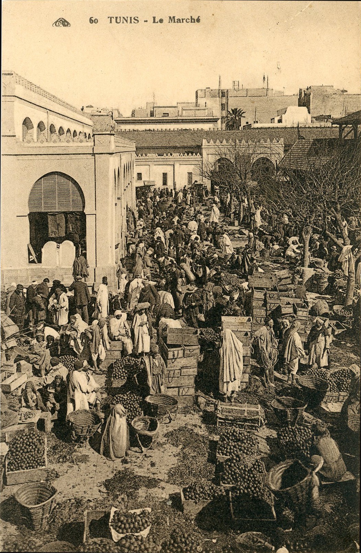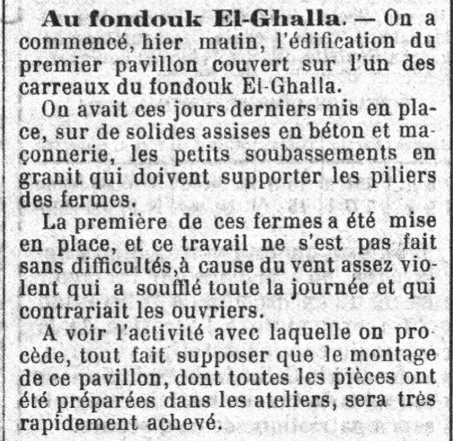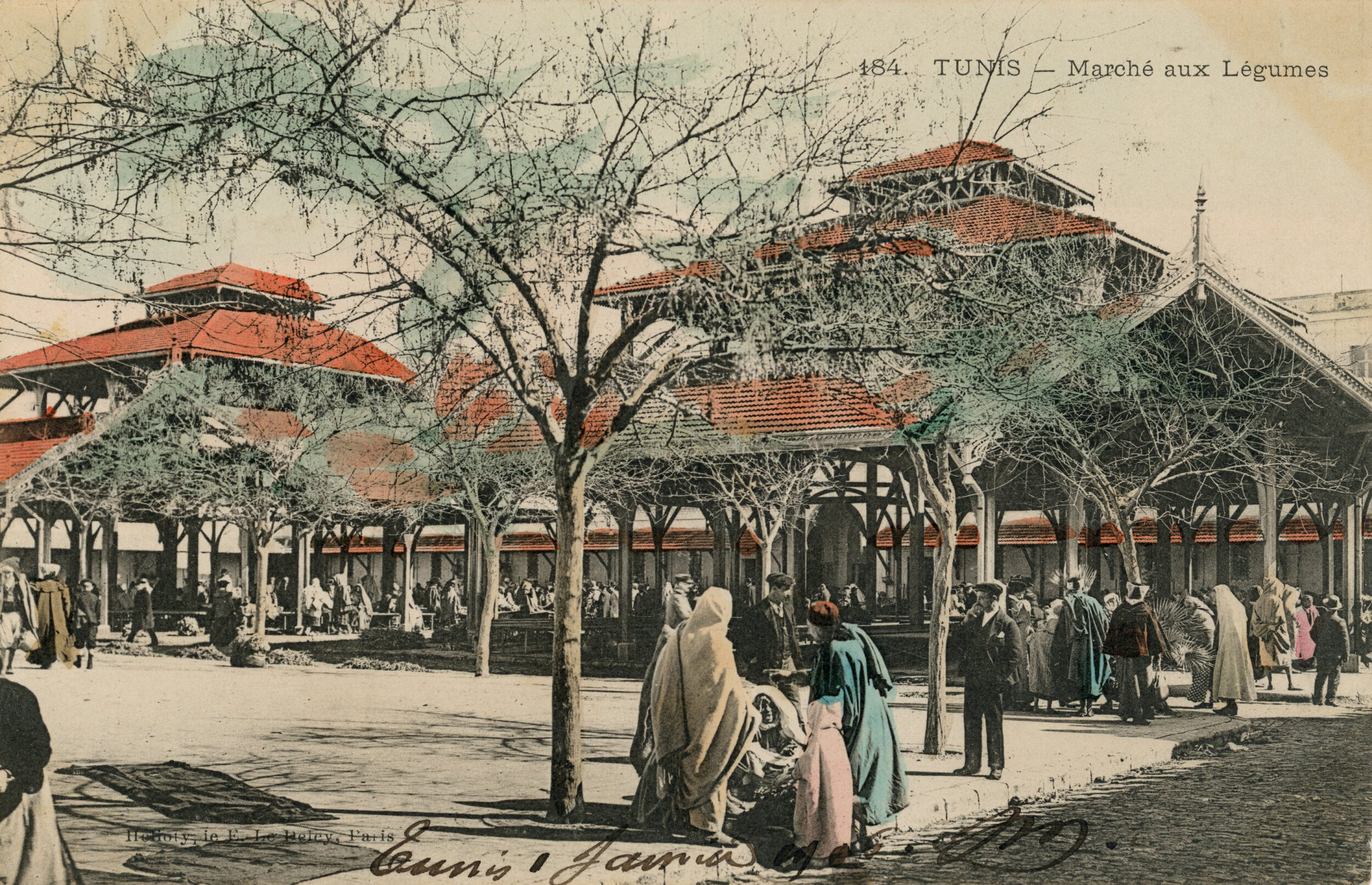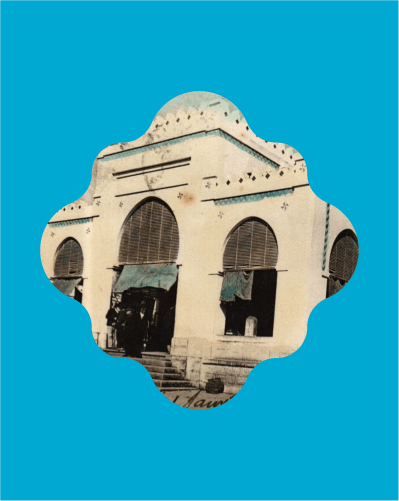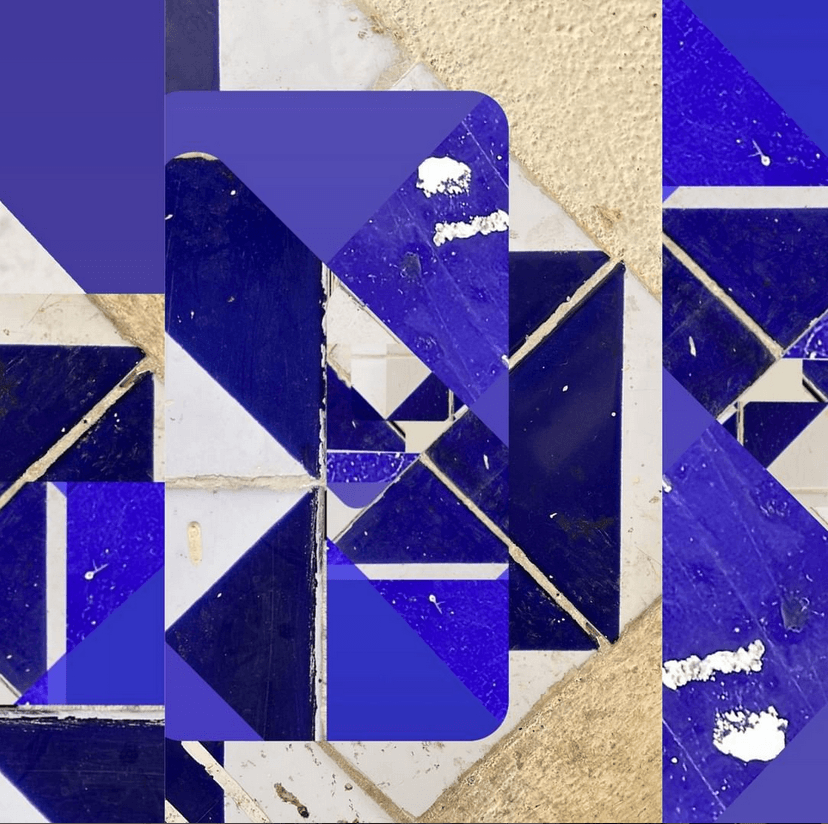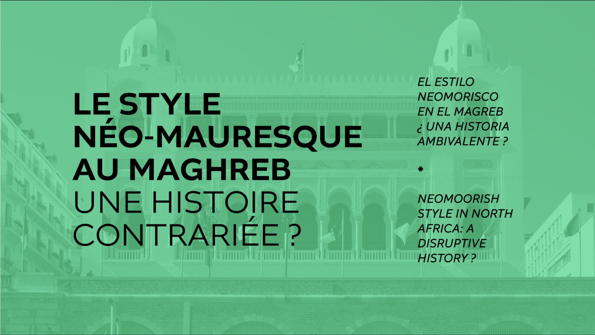

Location
Tunis, Tunisia
Year of Construction
fin XIXe-début XXe siècle
Architectes et artistes
Saladin Henri (1851-1923)
- Contemporary photographies
- History
- Map
- Artistic looks
- Words of people
- Related topics
- Educational activities
History
The history of this large marketplace, first known as the Fondouk el-Ghalla [the fruit market][marché aux fruits], then as the Central Market, goes back to the late 19th century. It is located near Bab el-Bahr, the eastern gate of the city, and is among the first structures built outside the walls of the Medina, in a district developed under the French protectorate in Tunisia (1881-1956). One of the first mentions of the market appears in the 1884 decree establishing its regulations. On a tourist map from 1888, it is designated as the “new market” and represented as a large plot of land on which a small building stands. The great edifice of today is dated 1891 by architectural historians. Although the date has not been corroborated by architectural drawings, it nevertheless corresponds to the year when the government began to supervise the market (January 1, 1891). The new edifice was in fact built with government funds. In 1918, it was turned over to the municipality of Tunis.
The first construction housed a vegetable market and a fish market. The building is organized the same way as the older fondouks. The covered areas are arranged along streets surrounding a large central courtyard. The north wing is made of two food halls standing side by side; the other wings have only one hall. In the western half of the courtyard, an isolated hall houses the fish market.
The building decoration is sober. It is based on the use of the local ornamental repertoire: the flights of arcades opening onto the courtyard are horseshoe arches standing on rectangular pillars. Each arch belongs to a panel, or alfiz, the border of which is emphasized by a ceramic tile frieze forming blue and white chevrons. Recalling the ceramic workshops traditional in this region, tiles with a cross-shaped pattern, also blue and white, are placed on the spandrels of the highest arches. The upper part of the arches in the covered hall is closed with a ironwork grill with a radial pattern that emphasizes the horseshoe shape of the arches. The tops of the walls are crenellated with pyramidal merlons, called Sassanid merlons, common in Tunisian medieval architecture.
The compound is one of the first examples of neo-Moorish style construction carried out in Tunis after the protectorate was established. It has recently been attributed to the architect Henri Saladin[1], who also designed the post office on the same street (1893) in a neo-classical style identical to the style of metropolitan French public buildings. Saladin’s study of Tunisian architecture in his reference work Manuel d’art musulman, published in 1907 with Gaston Migeon, curator at the Musée du Louvre, bears witness to his interest in the Islamic architecture of Tunisia. It should nevertheless be noted that unlike the post office, the marketplace is not mentioned by Saladin in his book Tunis et Kairouan (1908).
In 1899, at the request of produce vendors who needed to “keep their products in the shade,” the government made plans to erect new “hangars in the Fondouk courtyard.” At the end of the year 1900, construction of the first covered pavilion began[2]. It is made of tall wooden trusses assembled in the workshop and resting on granite piers. A postcard showing the two pavilions, sent in 1906, confirms that they had been completed by then. Unlike the rest of the edifice, they are covered with a tile roof made of four long panels with a double skylight. They bear no neo-Moorish decoration.
In 1937, the building was remodeled to make access easier[3]. New doors were created on the western side and the northern façade was rebuilt. The neo-Moorish style persisted but this time, it was tinted with Art Deco. The inscriptions “Central Market” in Arabic and French, carved onto the portico entrances on Rue Charles de Gaulle and Rue d’Allemagne, probably date from this period.
In 1954, plans for a new building[4] that would replace all of the existing structures were drawn up by French architect Jean-Pierre Ventre. That market was never built.
In the 2000s, a non-profit association for the preservation of the Medina of Tunis overhauled and modernized the marketplace[5]. The walls were repainted and all of the outdoor spaces were covered with a canvas-and-steel structure.
Notes
- [1] Myriam Bacha, “Henri Saladin (1851-1923) Un architecte ‘Beaux-Arts’ promoteur de l’art islamique tunisien,” in Nabila Oulebsir and Mercedes Volait, L’orientalisme architectural entre imaginaires et savoirs, Paris: Picard; InVisu (CNRS-INHA), 2009 (D’une rive, l’autre). URL: https://books.openedition.org/inha/4916. Accessed on July 26 2023.
- [2] “Au fondouk El-Ghalla,” La dépêche tunisienne, Decembre 4 1900. URL:
http://catalogue.bnf.fr/ark:/12148/cb32756164v. Accessed on July 26 2023.
- [3] “Les travaux d’élargissement de la rue des Belges à Tunis seront prochainement commencé,” Travaux nord-africains. Bâtiment, architecture, travaux publics, urbanisme, December 12 1937. URL: http://catalogue.bnf.fr/ark:/12148/cb32880417h. Accessed on July 26 2023.
- [4] “Projet pour le marché central de Tunis, J. P Ventre architecte,” Architecture d’Aujourd’hui, no. 60, 1955, n. p.
- [5] Ahmed Zaouche, “Marché central,” in Juliette Hueber and Claudine Piaton (eds.), Tunis. Architectures 1860-1960, Arles: Honoré Clair; Tunis: Elyzad, 2011, p. 76-77.
Artistic looks
With MCTunis, Édouard Taufenbach and Bastien Pourtout capture the bustle of the market through their photographic exchanges on the social network Instagram, and transcribe it in a work of multicoloured collages inspired by neo-Moorish motifs.
Artists
Édouard Taufenbach and Bastien Pourtout
Licence
CC-BY
Words of people
French transcription
English transcription
About this audio
Market sellers and residents tell us about their attachment to this familiar place and its recent transformations.
Interviews and writing
Juliette Hueber, Claudine Piaton, Chokri Touhiri, Bulle Tuil Leonetti
Editing
Éléonore Clovis
Audio mixing
Alban Lejeune, It sounds good
Licence
CC-BY-NC
Educational activities
Tunis Central Market Decorative Patterns
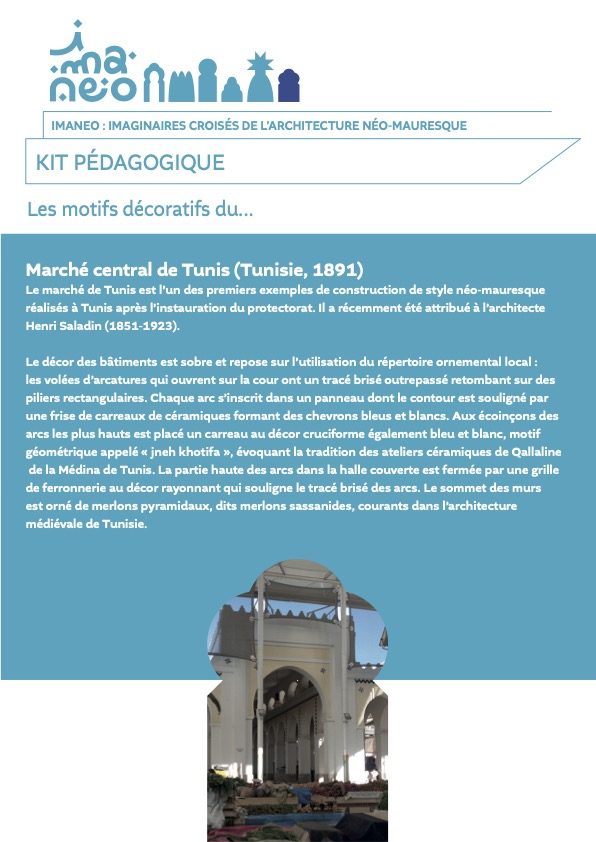
Download the educational activities in English
Download the educational activities in Spanish
