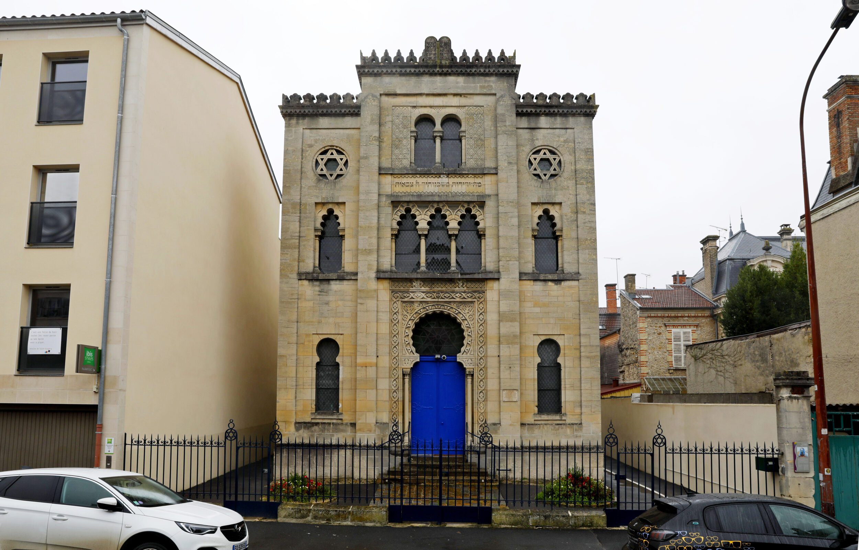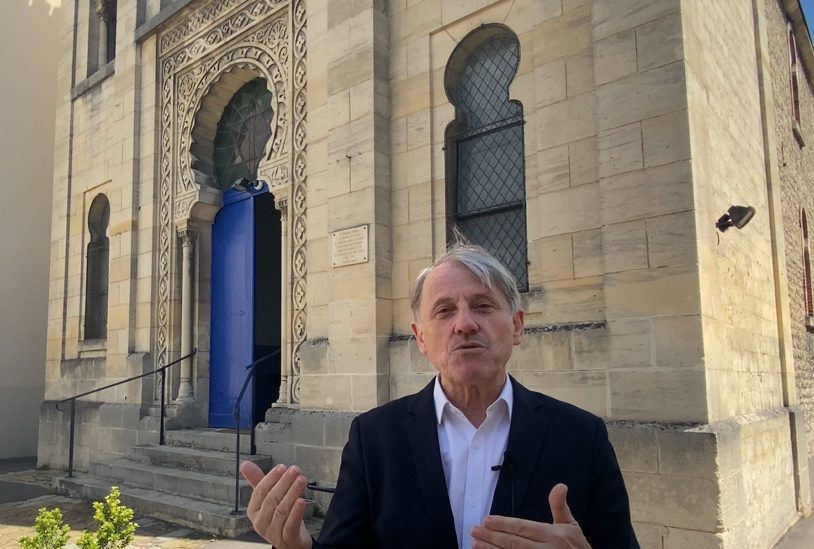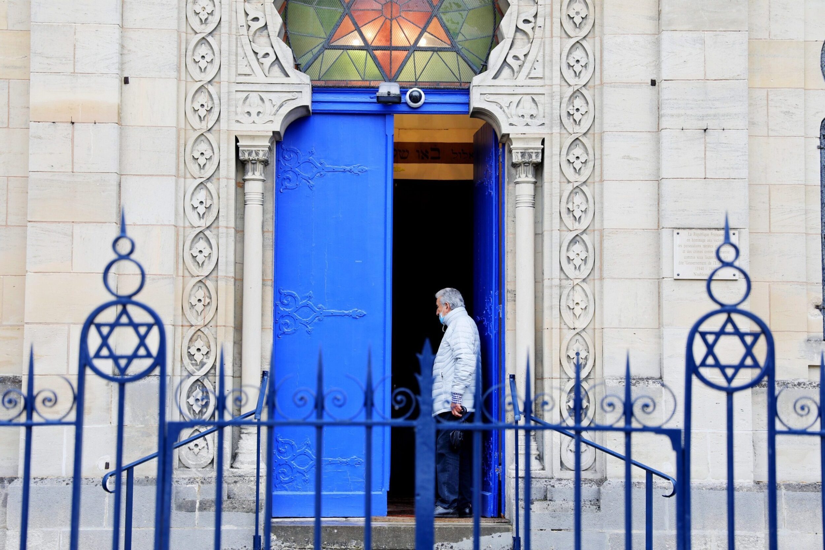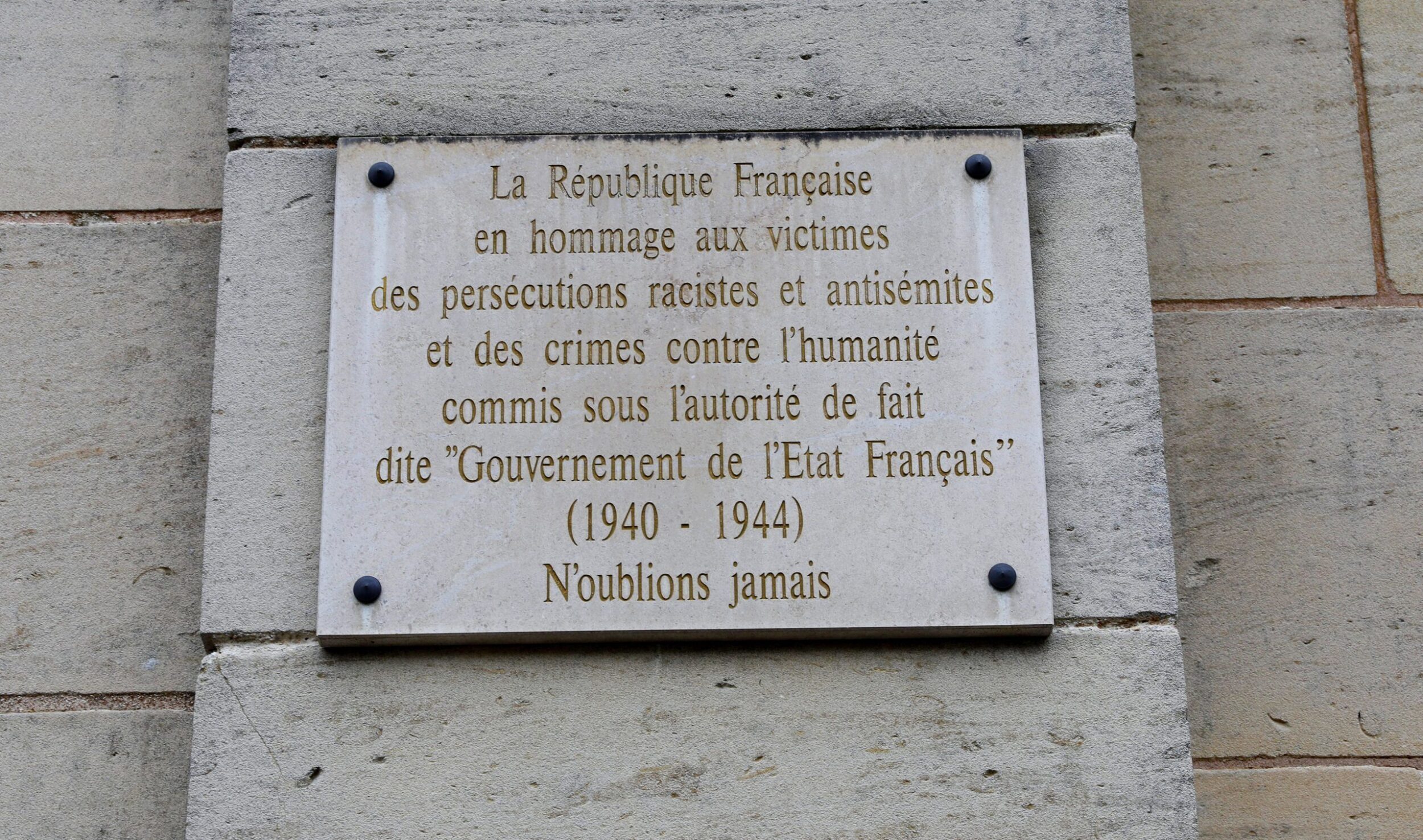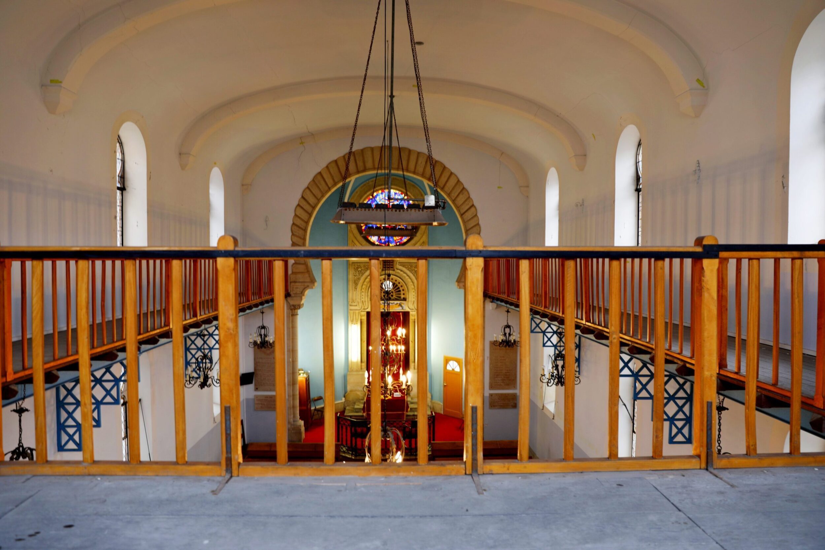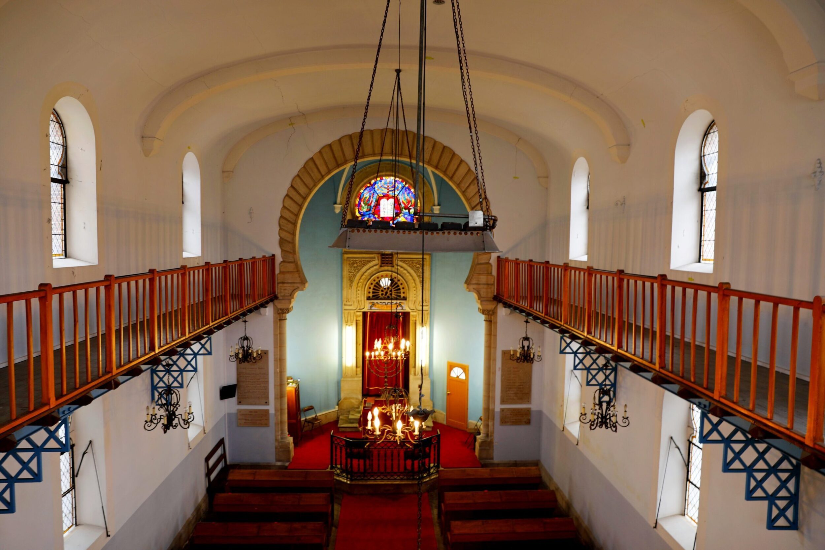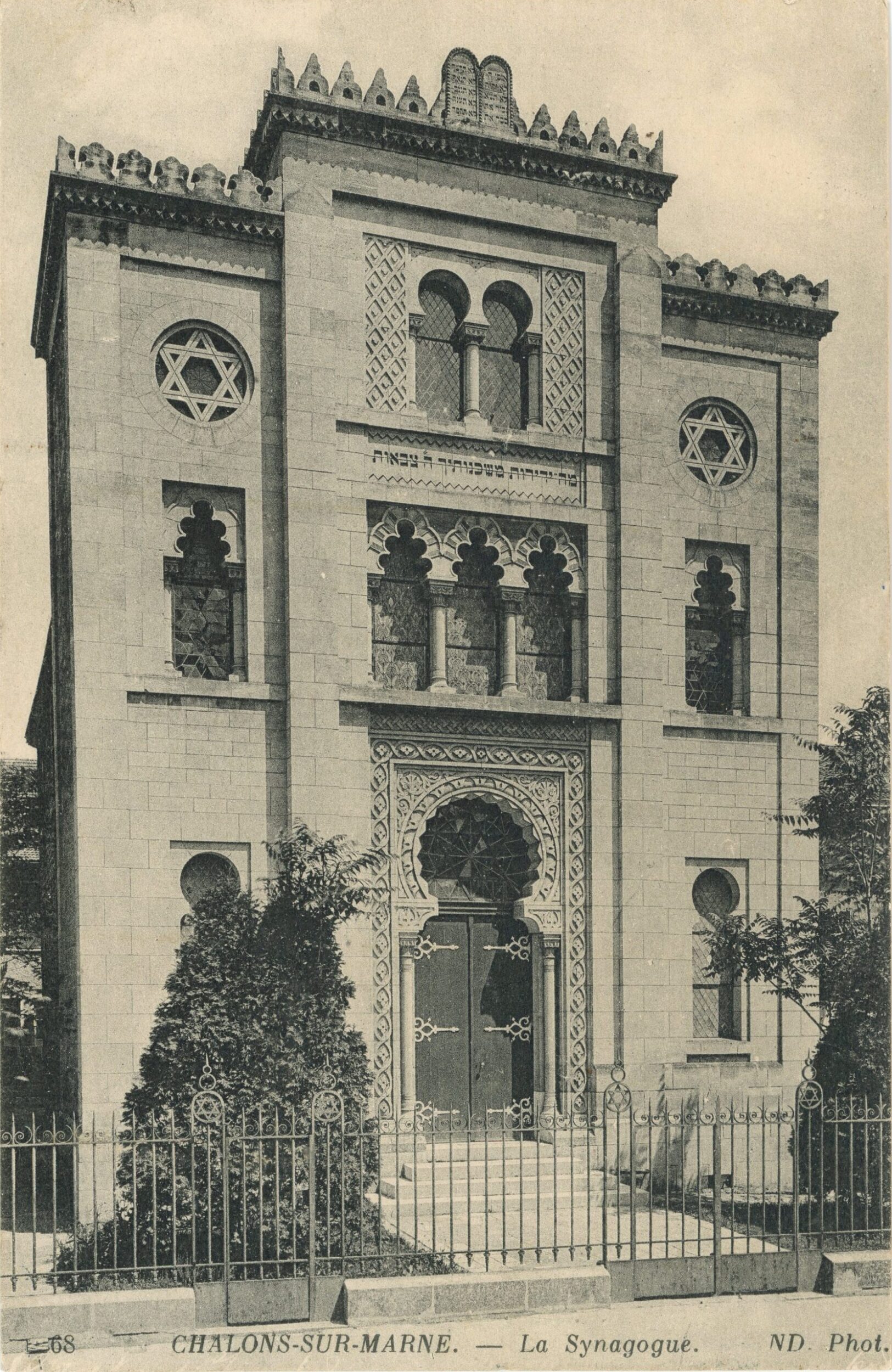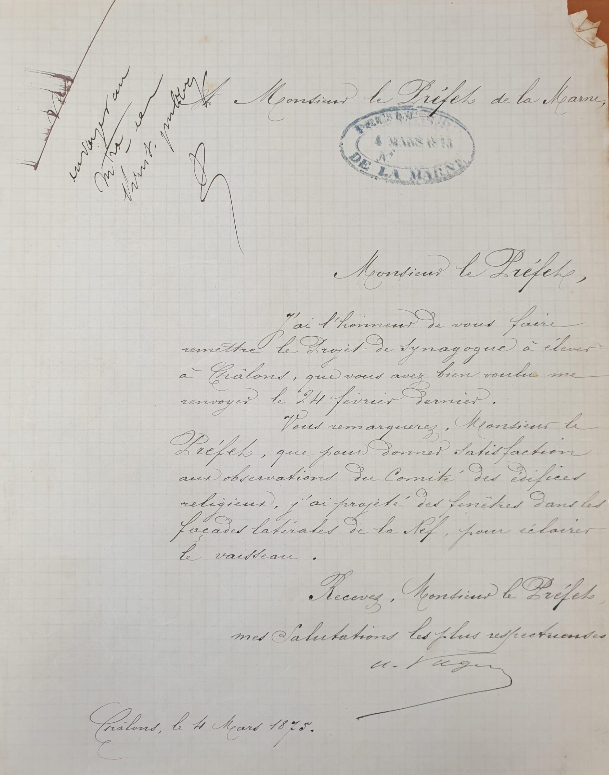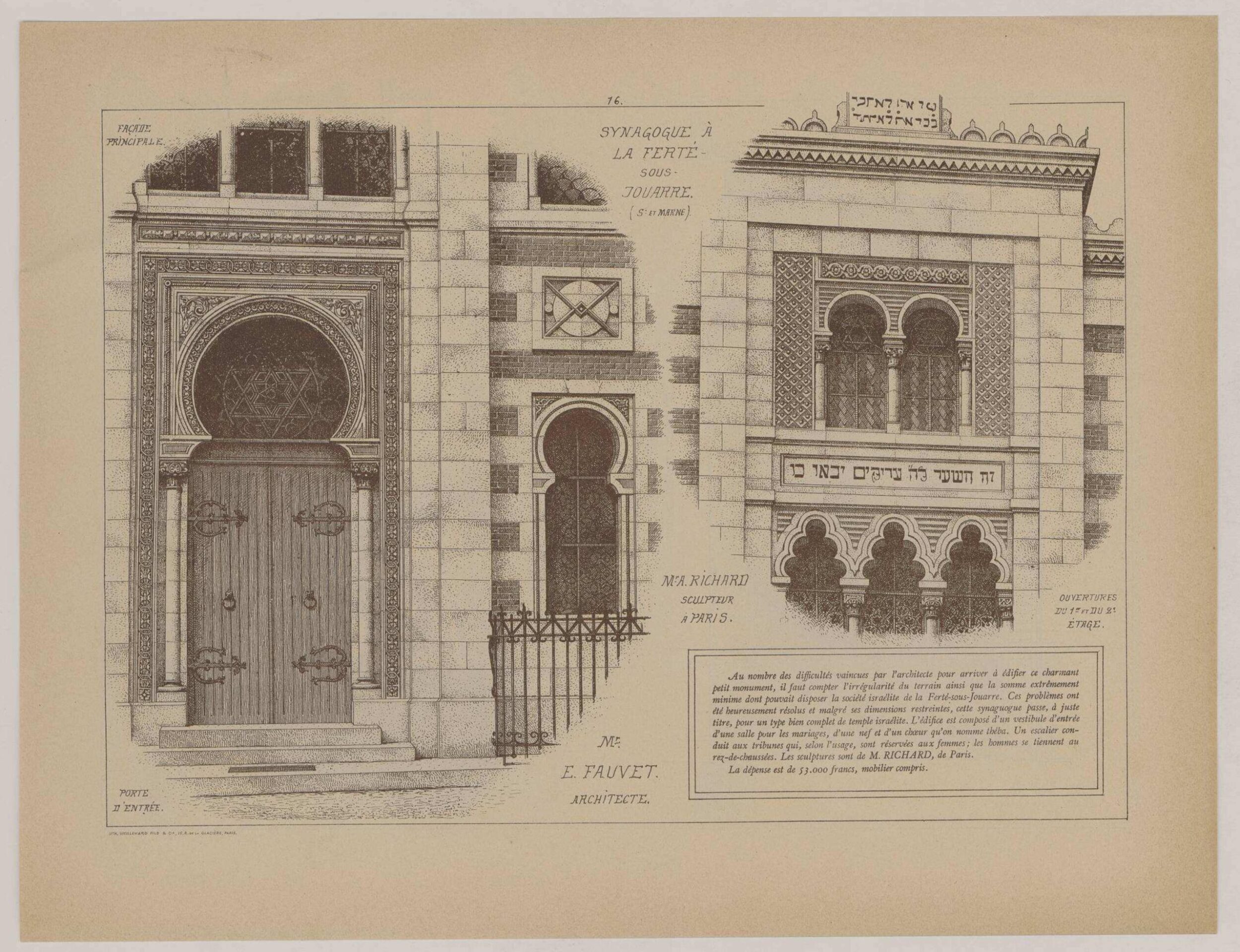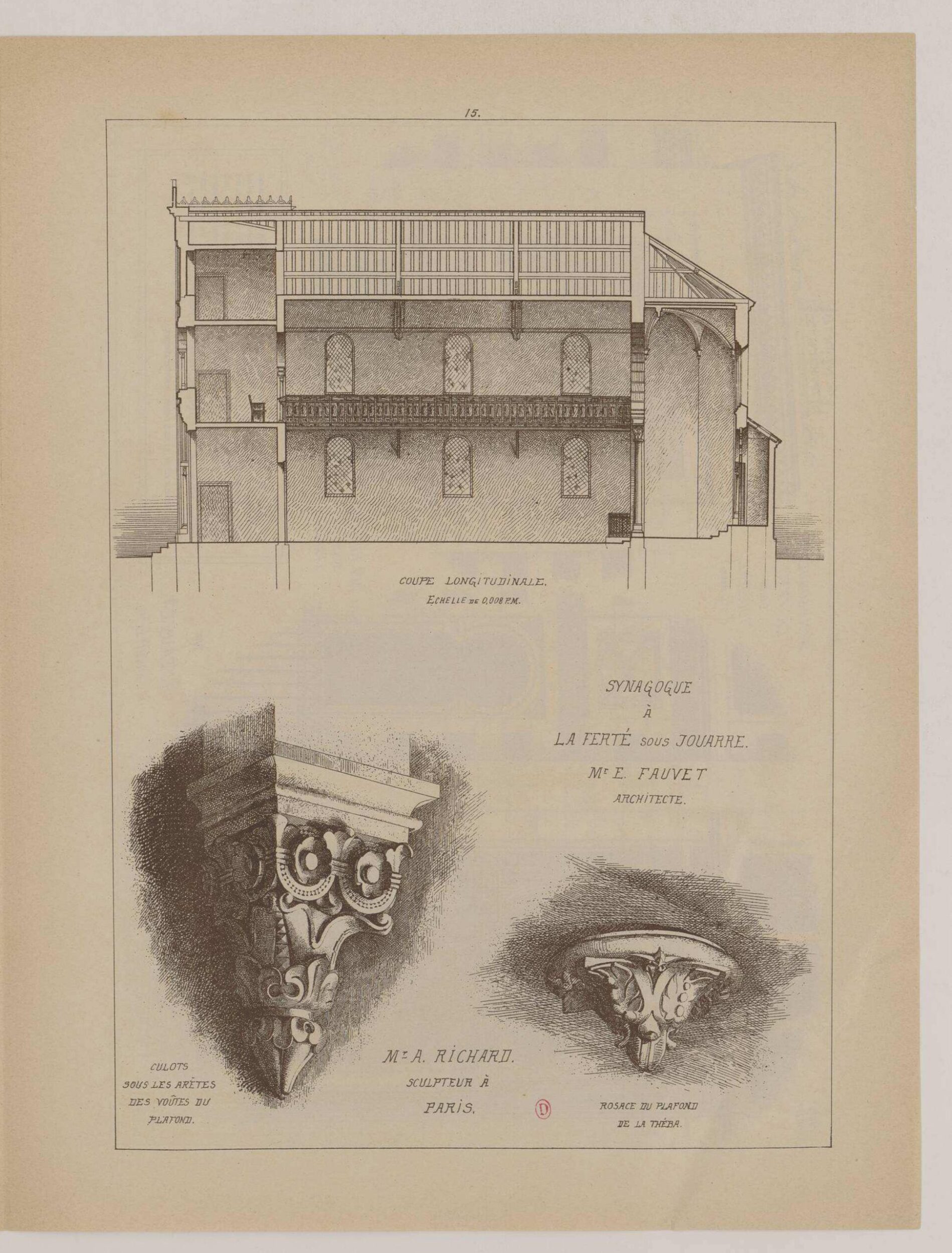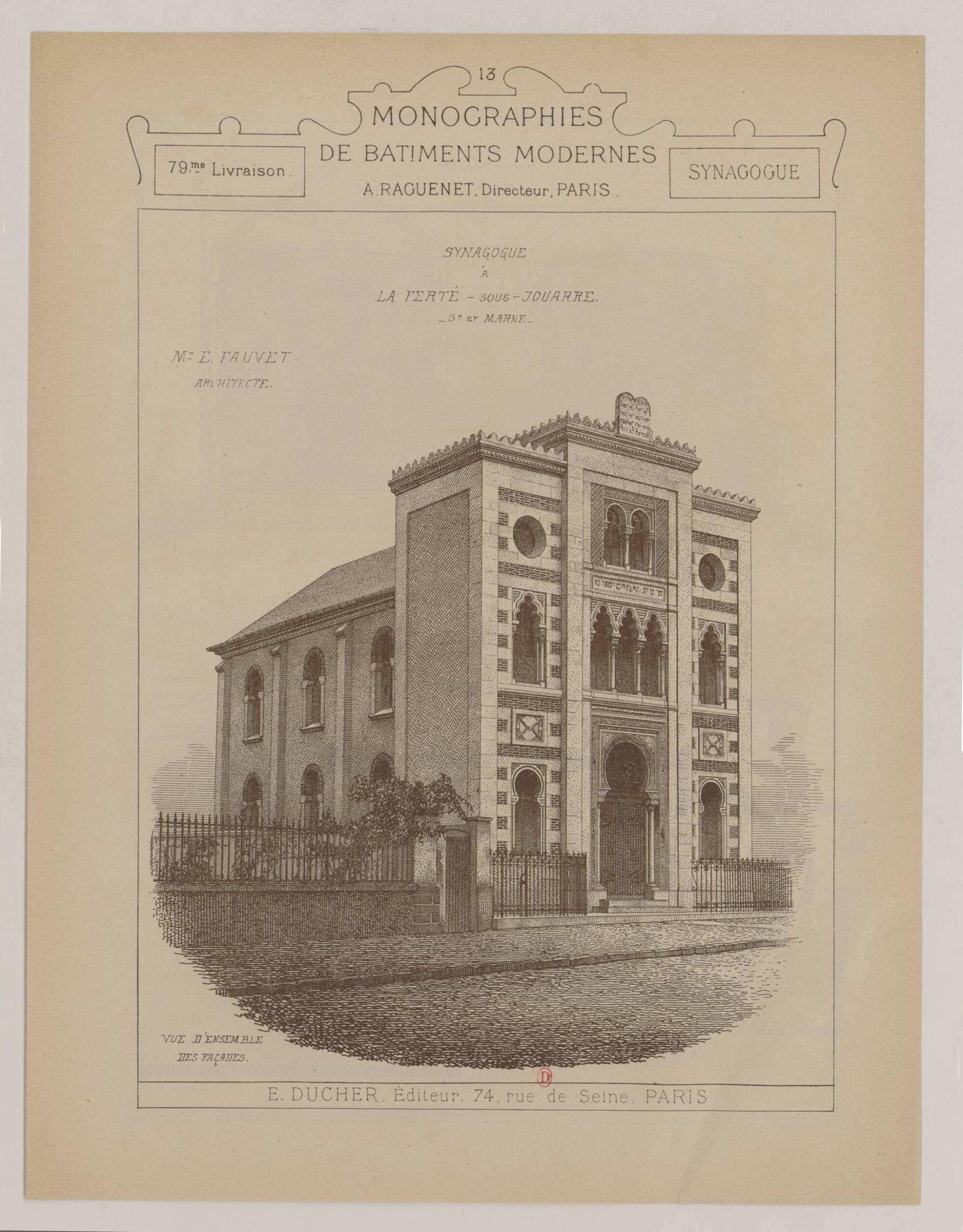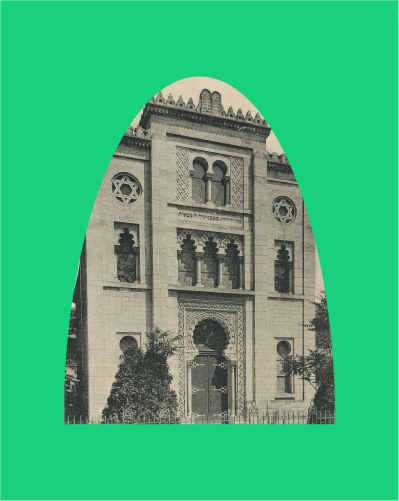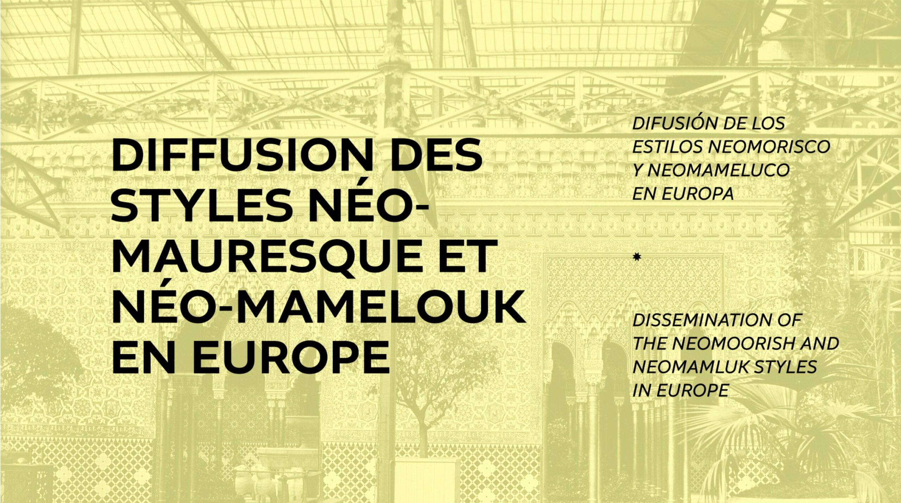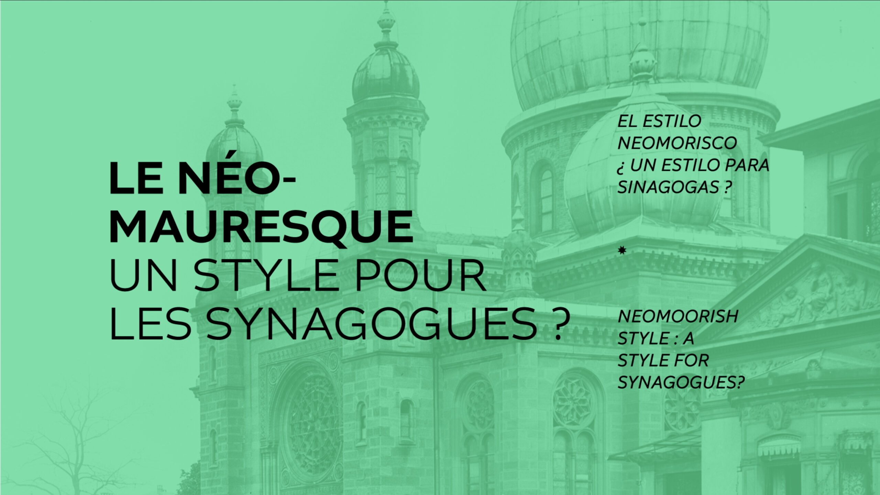

Location
Châlons-en-Champagne, France
Year of Construction
1875
Architectes et artistes
Vagny Alexis (1821-1888)
History
After the 1870 Franco-Prussian war resulted in the loss of Alsace and much of Lorraine, many Jewish families moved to Châlons-en-Champagne (formerly called Châlons-sur-Marne). Their arrival increased the size of the small local community so much that it quickly prompted the need for a new synagogue.
The project was based on grants from the city and the State,in addition to contributions from congregants. Alexis Vagny, who served as the city architect from 1844 to 1879, and who had been a member of the Marne civil buildings committee since 1861, was commissioned for the design.
At the time, religious architecture, particularly that of synagogues, was the subject of intense reflection. What forms would best represent the solemnity and sobriety required by Jewish tradition? Would it be best to rely on the neo-Classical style inspired by ancient Greek and Roman temples, then fashionable for religious architecture in general? Or would it be more appropriate to adopt an Oriental style, thereby suggesting the sources of the Jewish religion in the Near East?
At Châlons-en-Champagne, the latter option was chosen. Architect Alexis Vagny drew upon a formal repertoire that combined dream-images of the Orient, blending references to Byzantine sources and Islamic architecture (then called Moorish style) from Andalusia and North Africa.
The initial project, slightly modified to meet the requirements of the Religious Buildings Committee,was approved in 1874 by the Town Council, which described its architecture as follows: “The alhambra style in which it is to be built, with its oriental character, perfectly meets the requirements of the project, the choice is a happy one, it is a credit to the designer; the two-tone colour that will be given to it will ensure that it is not confused with the monuments intended for the use of different faiths.” The building was inaugurated on 24 September the following year, but apparently without using a two-colour façade.
The synagogue displays a single-nave basilica plan flush with the entrance. It rises to two levels; the upper gallery accommodates women. The walls of both stories are pierced by semicircular bays, the outer trim of which forms a horseshoe arch. The apse where the bimah (the raised platform where the service is led and Torah read) is located opens onto the nave through a large pointed horseshoe arch featuring semi-detached columns crowned with capitals. It is trimmed with decorative sculpted plaster imitating beveled arch stones. This layout is similar to that of some of the arches in the Alhambra in Granada. The Torah Ark is situated in the back wall of the apse, featuring the edifice’s most significant decoration, below a large rose window of painted glass.
Access to the Châlons-en-Champagne synagogue is through the monumental façade facing southwest onto the street. It is organized in three parts. The ground level features the pointed horseshoe-arch door reposing on two miniature columns with capitals, with matching horseshoe-arch shaped windows on either side. The second level features a triple multifoil arcade flanked by two matching bays. This feature masks the skylight illuminating the nave. Finally, the top level features twin multifoil arches matching the ones just below. They are flanked by two round windows adorned with stars of David. The peak of the façade is crenellated, and bears a sculpture of the Tablets of the Law.
Although the sobriety of the basilical plan naturally refers to the architecture of the earliest Byzantine and Christian churches, the decoration on the entrance and back wall of the apse clearly suggests Islamic architecture in Spain. The door is an almost identical copy of the organization and decoration of a marble niche that probably came from the Madinat al-Zahra baths (Cordoba, 10th century). Dated by the year carved on it, 961, the niche was deposited at an unknown time in Tarragona cathedral and is now conserved at the Diocesan Museum of Tarragona. Architects were familiar with the niche thanks to the book by photographer Philibert-Joseph Girault de Prangey, Essai sur l’architecture des arabes et des mores en Espagne, en Sicile et en Barbarie (Paris, 1841). Inside the synagogue, the carvings on the trim and capitals are reminiscent of settings in Alhambra made famous by the same Girault de Prangey. They also featured in the book by British architect Owen Jones, Grammar of Ornament published in London in 1856. It was one of the reference books for architects inspired by the forms and carvings discovered in al-Andalus, as the Iberian Peninsula was called while it was under Arab-Berber rule.
When it was built, the synagogue interior was decorated with paintings by Pierre-Paul Simon and stained-glass windows created by the master craftsmen Marquant-Vogel and Lusson. Nevertheless, the paintings and windows were totally destroyed during World War Two.
In 1890, architect Edmond Fauvet drew heavily upon the synagogue in Châlons to design the one in La Ferté-sous-Jouarre, attesting to the critical success of the former.
Words of people
French transcription
English transcription
Spanish transcription
About this audio
Passers-by, leaders of the religious association and a historian specialising in Jewish heritage share their impressions of this building with its intriguing architecture.
Interviews and writing
Juliette Hueber, Claudine Piaton, Bulle Tuil Leonetti
Editing
Éléonore Clovis
Audio mixing
Alban Lejeune, It Sounds Good
Licence
CC-BY-NC-SA


