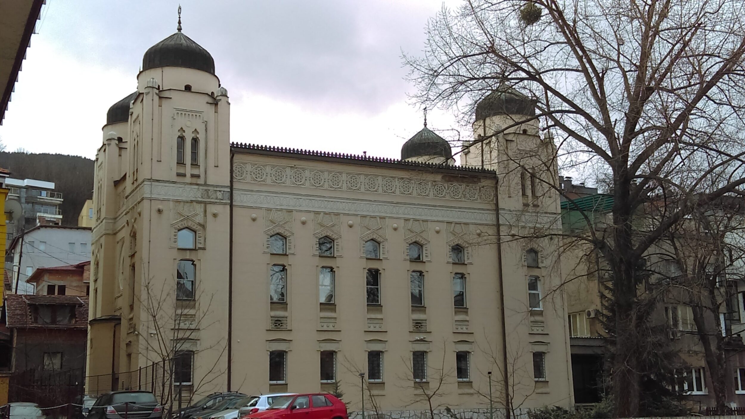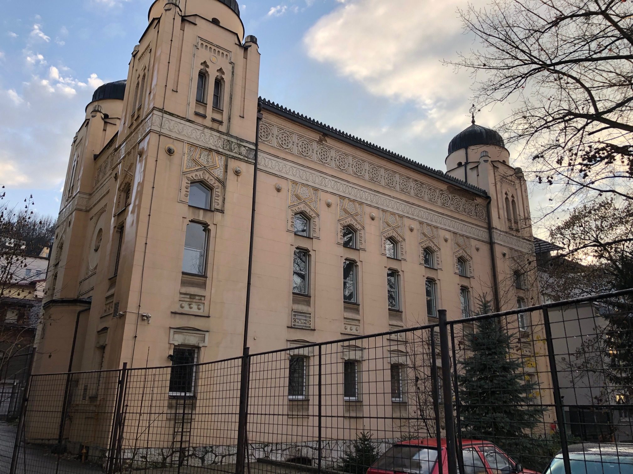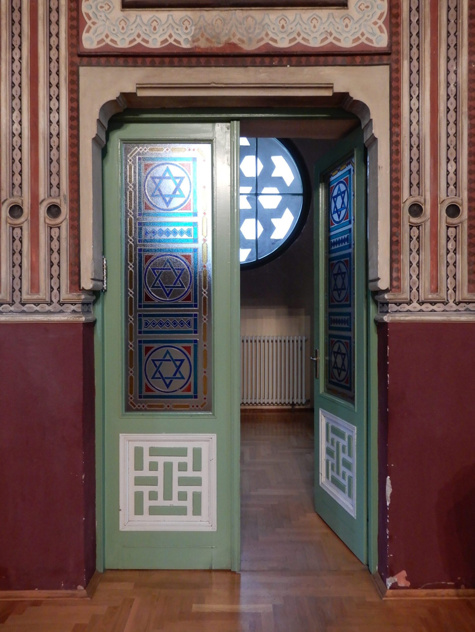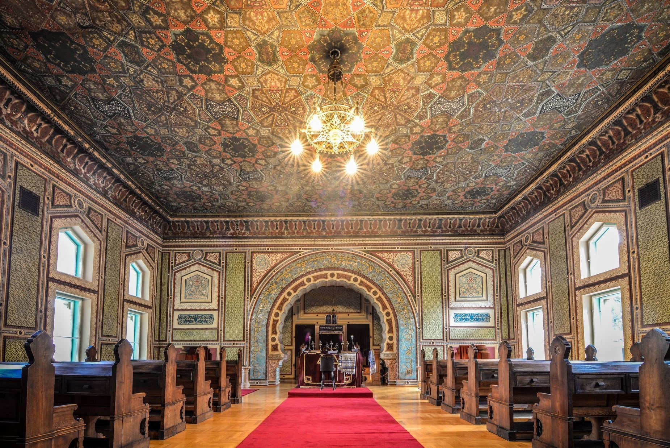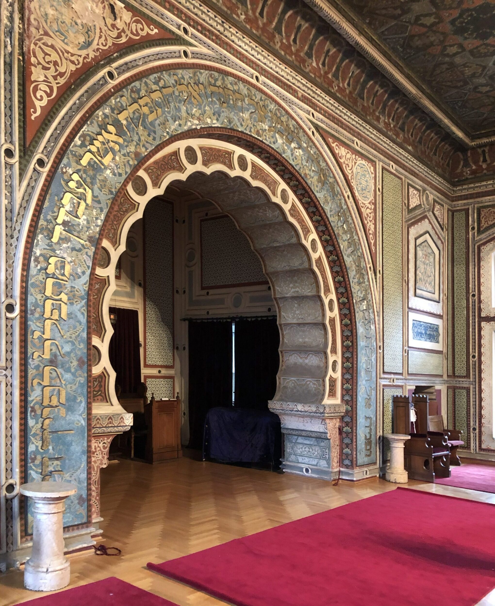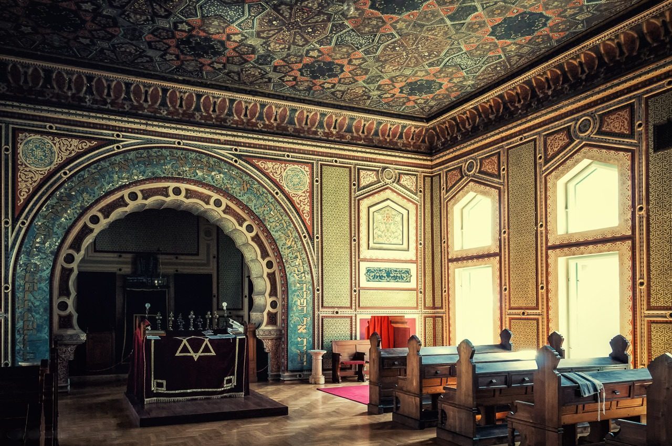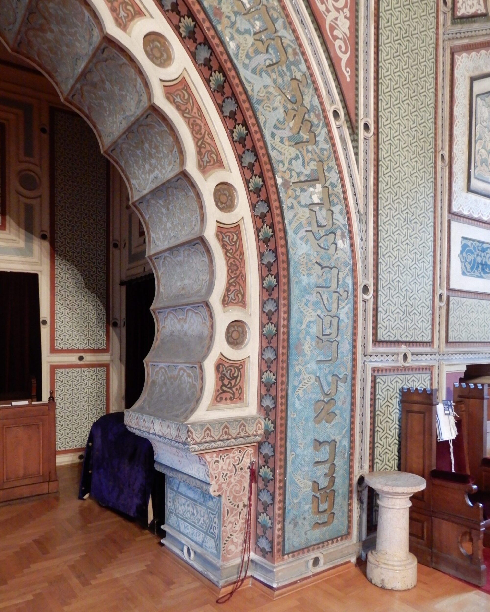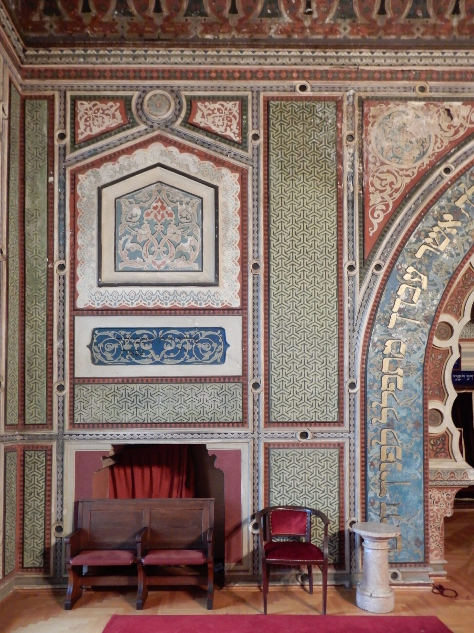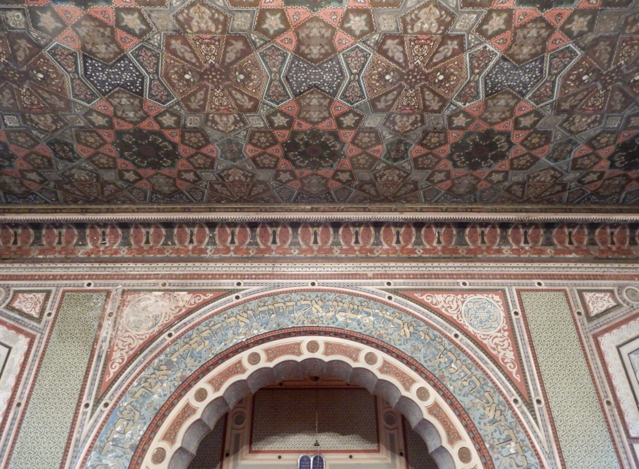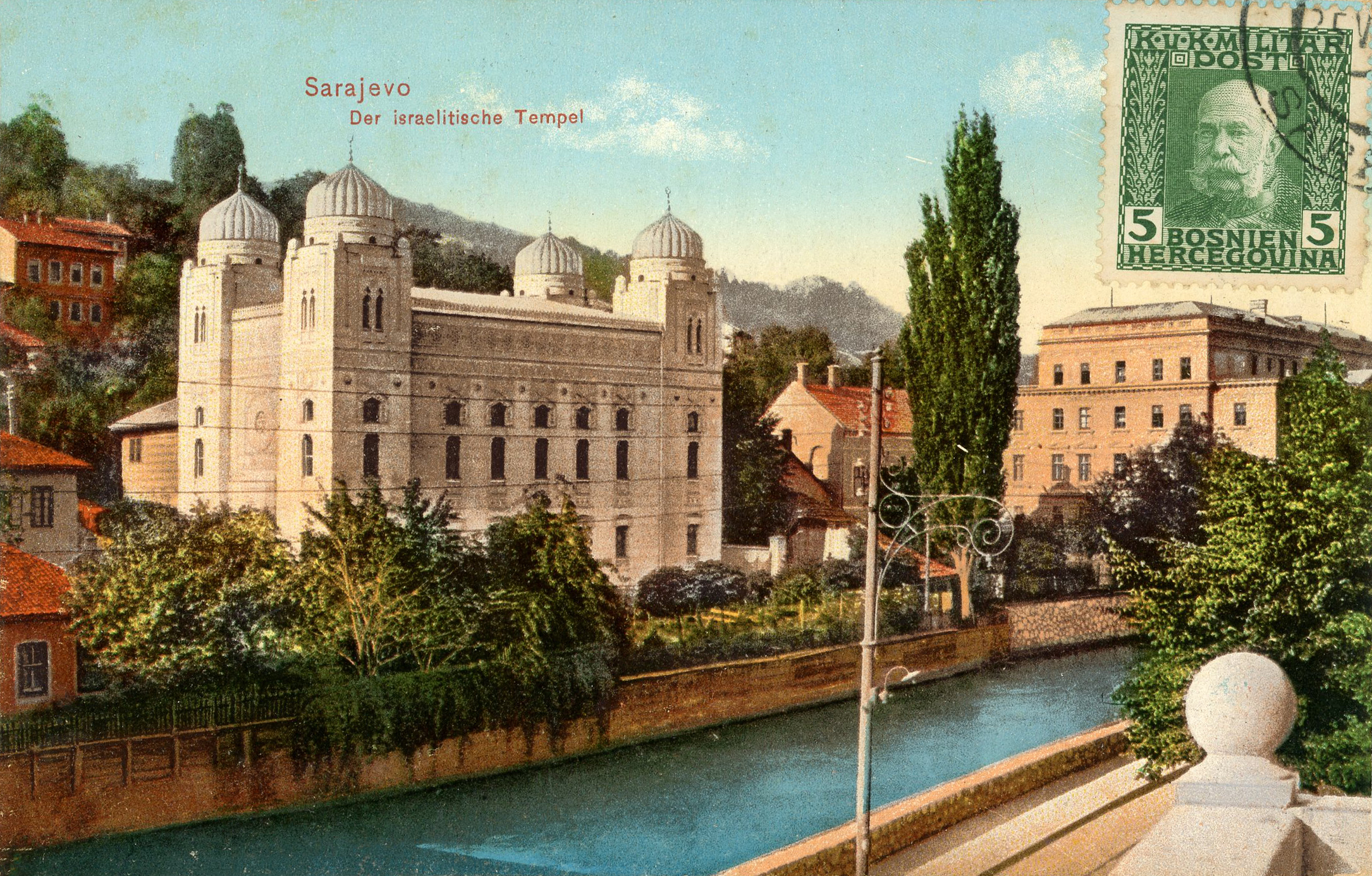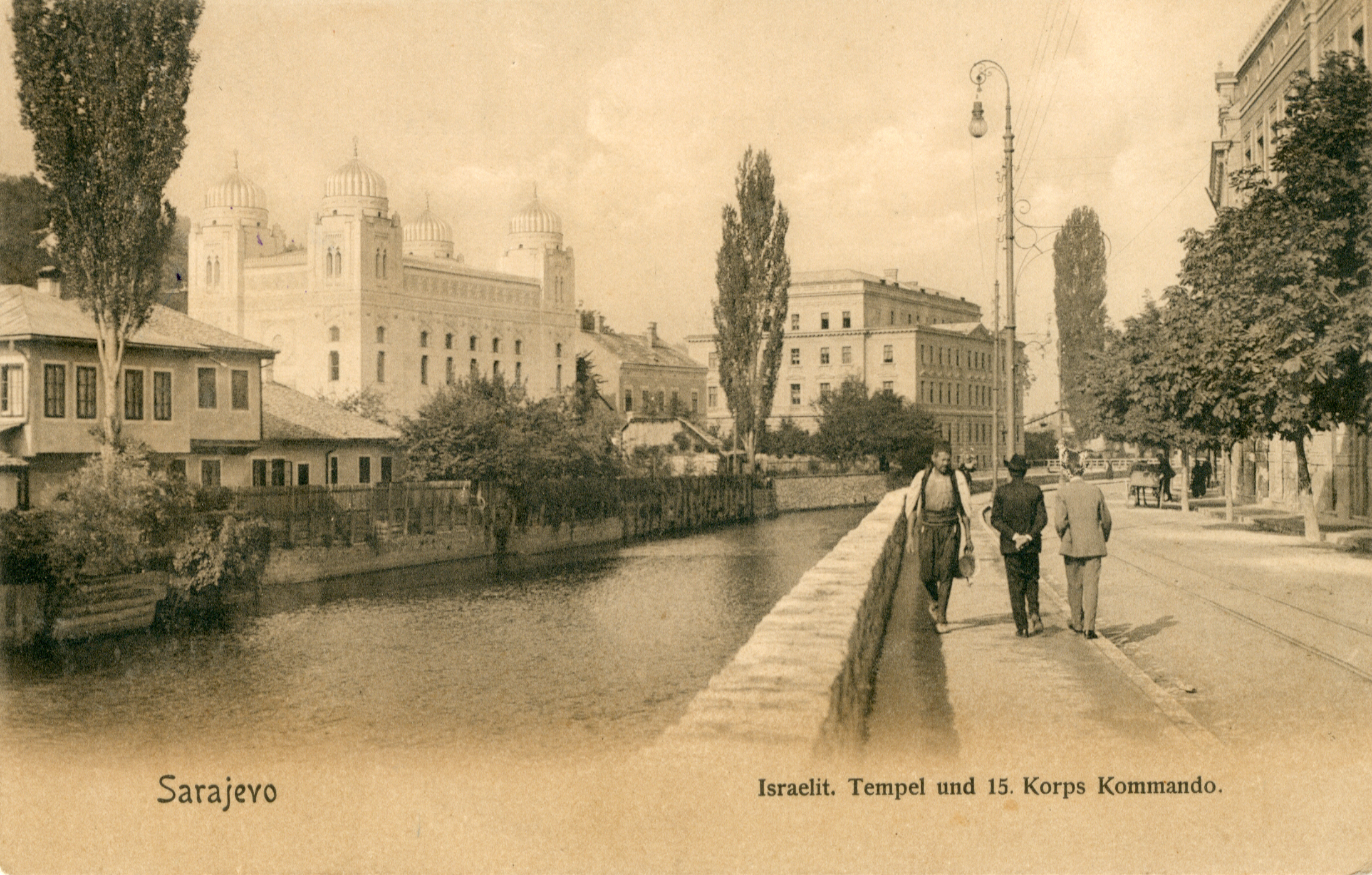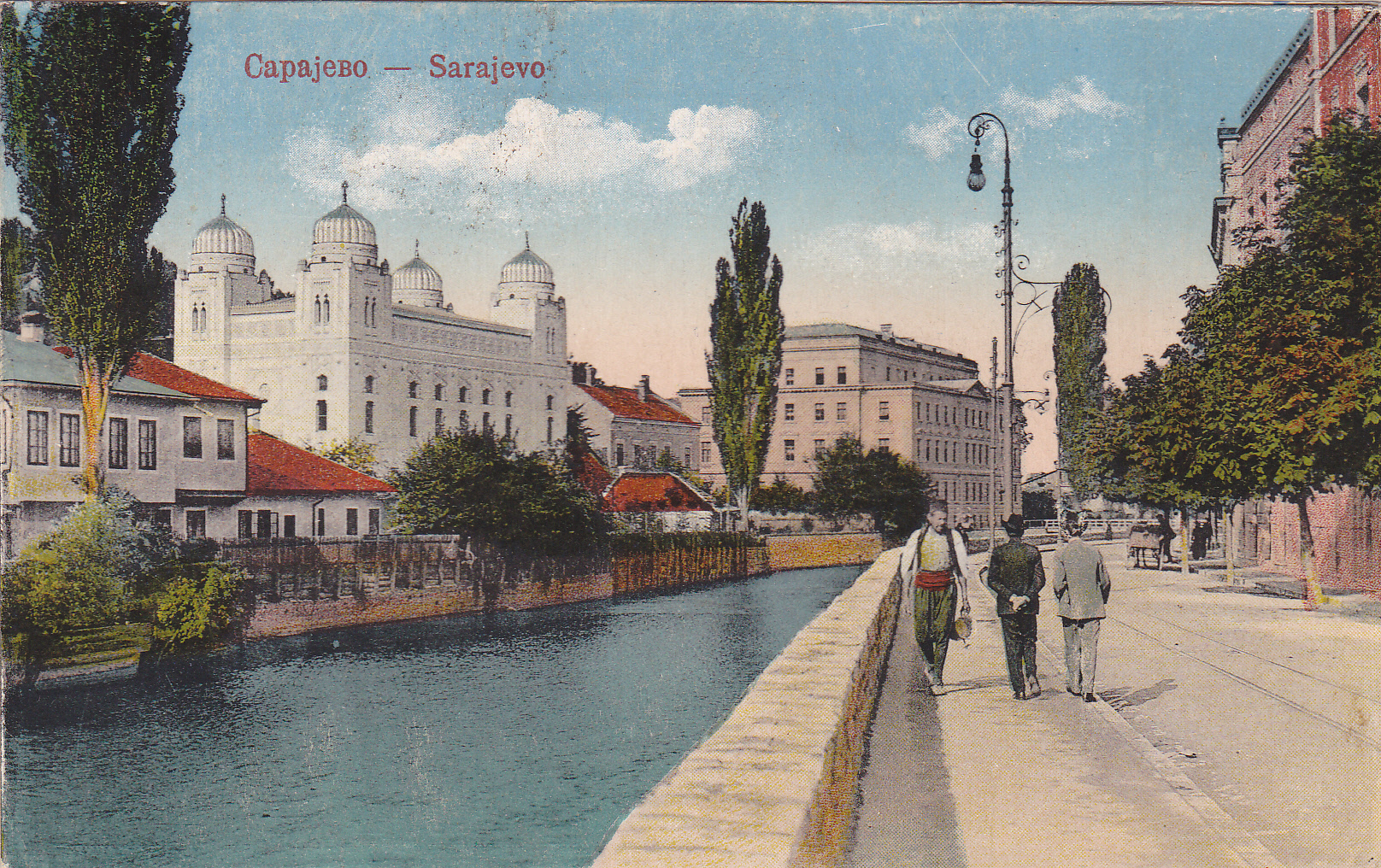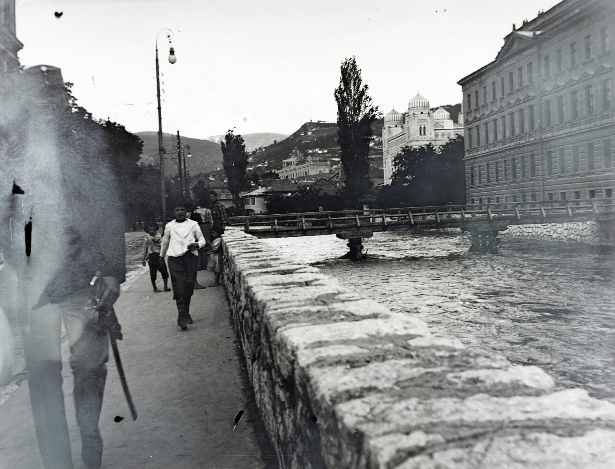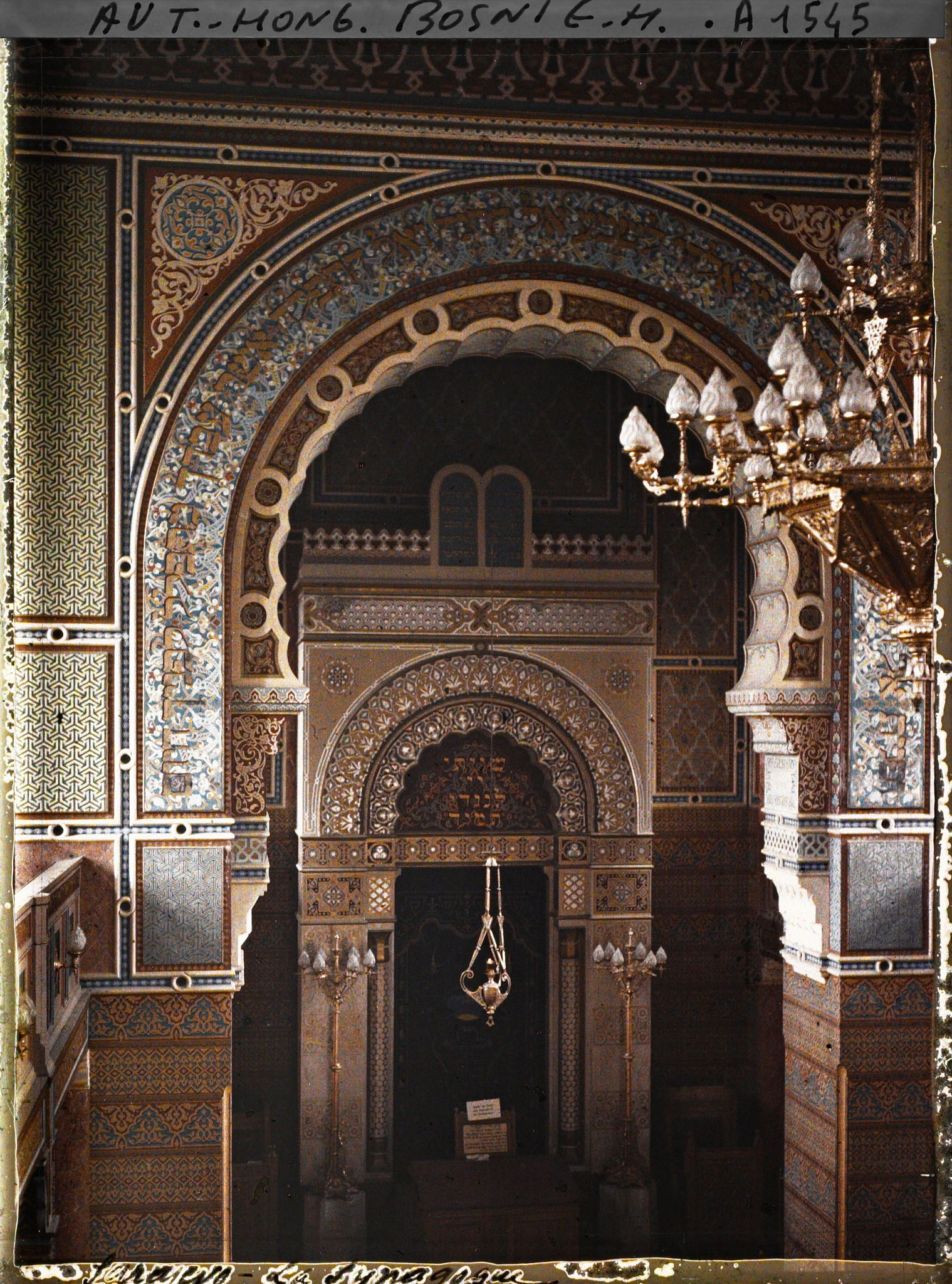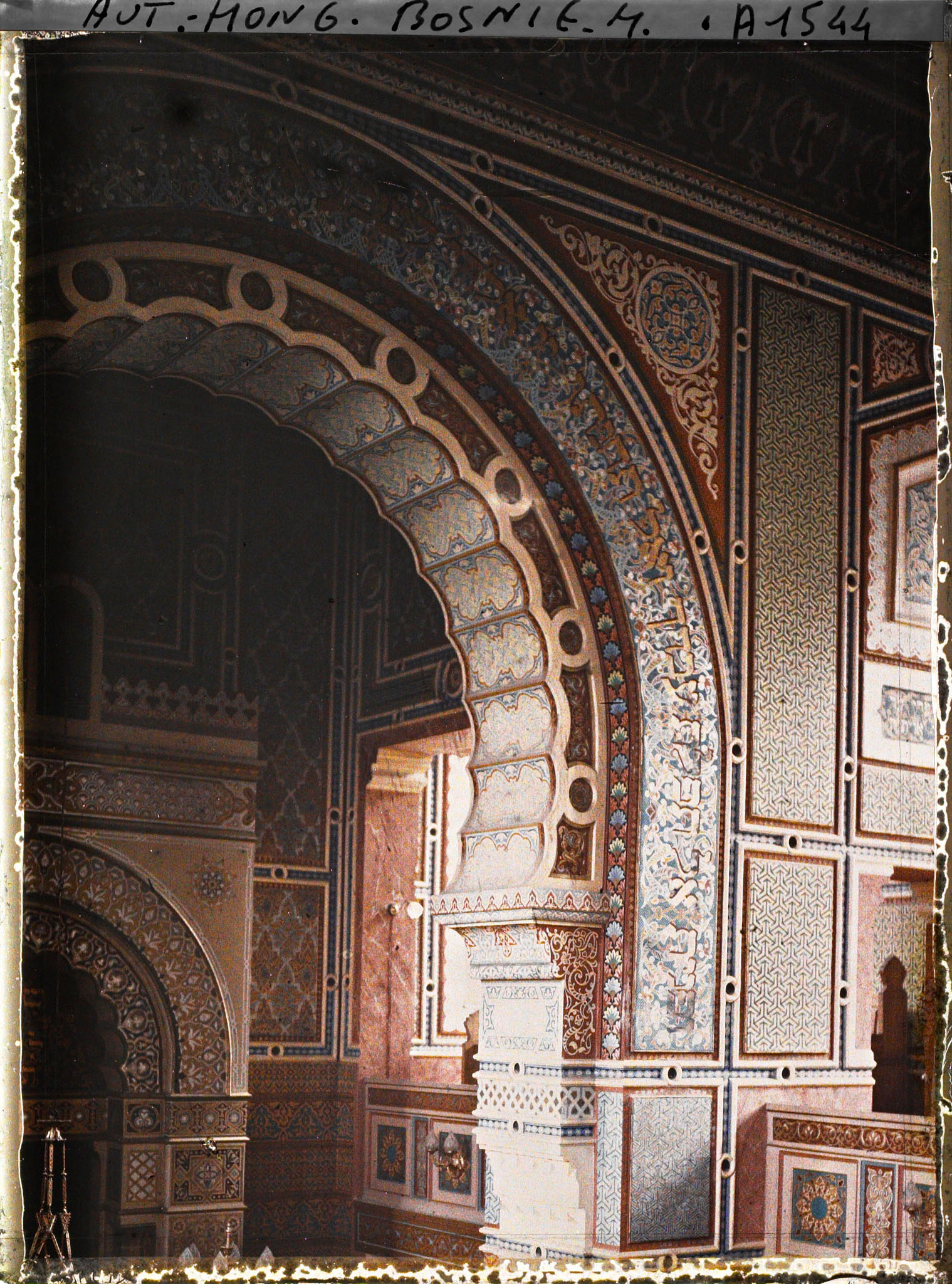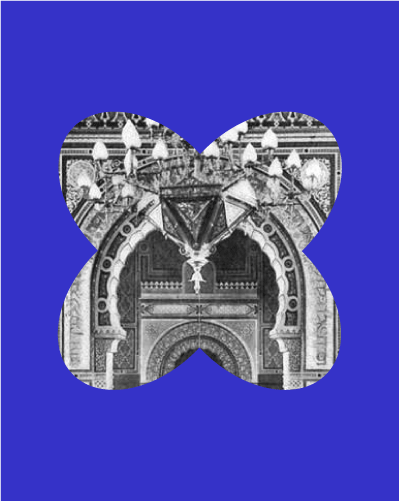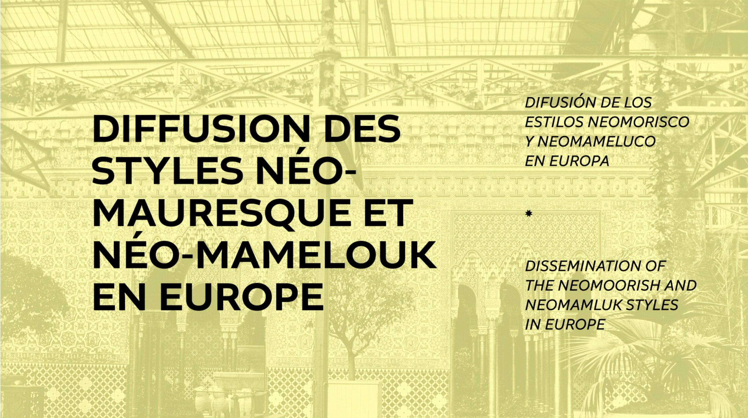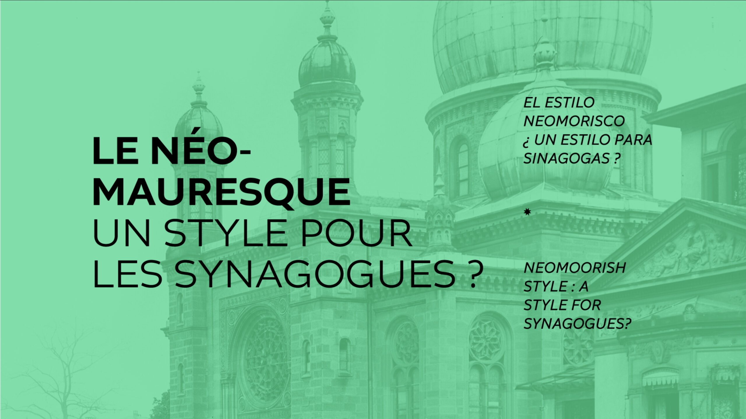

Location
Sarajevo, Bosnia and Herzegovina
Year of Construction
1902
Architectes et artistes
Stiassny Wilhelm (1842-1910), Pařik Karel (1857-1942)
History
The first evidence of a Jewish community in Sarajevo dates back to 1557, when Sephardic Jews expelled from Spain and Portugal settled there.
In 1878, after the Austro-Hungarian occupation of Bosnia, Ashkenazi Jews from the Hapsburg kingdom settled in the city. Their language, traditions, culture, and to some degree their liturgy differ from that of the Sephardim. By 1879, the Ashkenazim had founded an association. They then decided to build a new synagogue. Their language, traditions, culture, and to some degree their liturgy differ from that of the Sephardim. By 1879, the Ashkenazim had founded an association. They then decided to build a new synagogue.
The first plans were drafted in 1895 by the Austrian Jewish architect Wilhelm Stiassny, an ardent promoter of the neo-Moorish style in synagogue architecture. Stiassny had designed synagogues in Prague and Vienna (the latter was demolished). The provincial government rejected his project, however, requesting it be modified. Some of these modifications were integrated into a second project, elaborated by Czech architect Karel Pařik, who was also involved in the design of the Vijećnica and the Sharia Law School.
Drawing upon Stiassny’s plans, Karel Pařik suggested a compromise between a simple yet monumental volume and a rich adornment chiefly inspired by Islamic architecture. The synagogue was built by contractor Ludwig Jungwirth, and the interior decoration was carried out by Ludwig Oisner.
The main prayer room is oblong in shape, and separated from the Torah Ark by a high, horseshoe- shaped serrated arch, inscribed in Hebrew with a quote from the first Book of Kings. The original prayer room was clearly separated into two levels. The one on the ground floor was for men, and the upper one, on a gallery standing on pillars, was for women. Two sources of inspiration are identifiable. The Neo-Mamluk style is particularly visible in the relief ornaments on the façades, the friezes with rosettes, floral patterns, ribbed domes (which have been modified since) covering the corner towers and in the pentagonal shape of the windows topped with medallions, inside and outside. Conversely, the interior decoration and the shape of the arches reference the illustrations of the Alhambra published by Owen Jones. The richly painted ceiling stands out. It simulates a marquetry in earth tones arranged in the sort of pattern seen on the frontispieces of Mamluk manuscripts and wood paneling from the same period, again published in the Grammar of Ornament, by the same Owen Jones.
During World War Two, the German army used the synagogue as a stable. All of the decoration in the lower part of the building, as well as the Ark, was completely destroyed. However, the decoration of the women’s section, upstairs, was preserved. In 1964-65, to celebrate the 400 th anniversary of the arrival of Jews in Bosnia-Herzegovina, the synagogue’s main prayer room was moved to this upper level. A floor covering the whole surface of the room was installed. Since then, the ground floor has housed a room used for events like weddings, bar mitzvahs, and other social gatherings.
Words of people
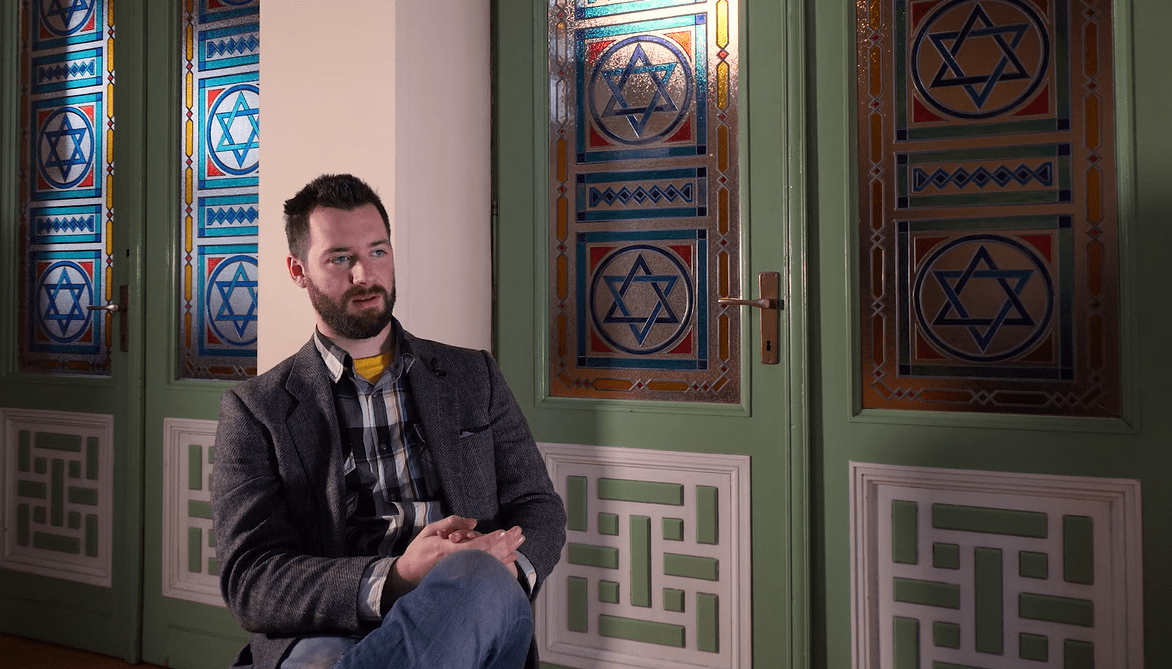
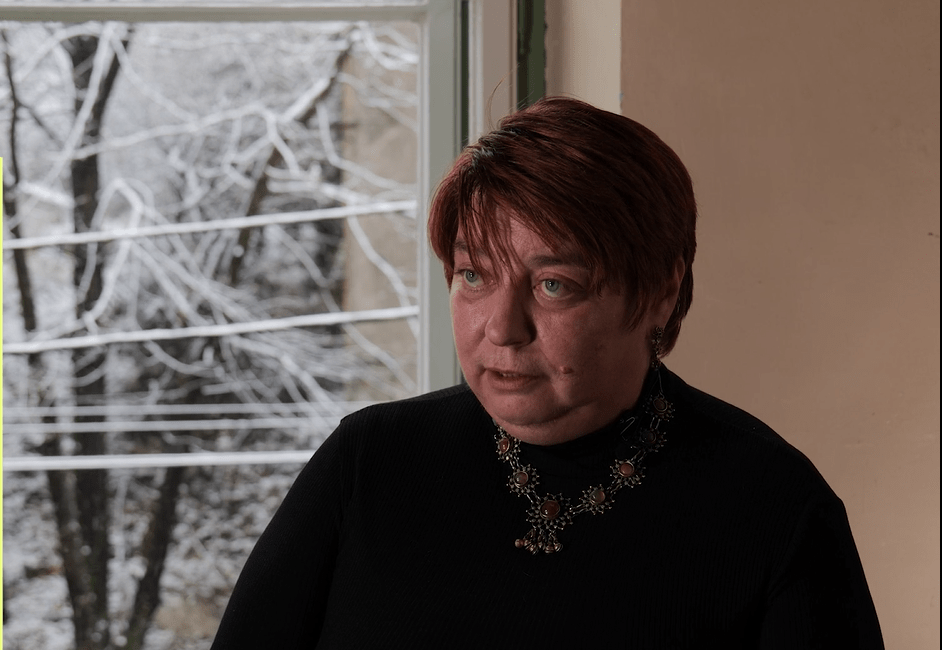
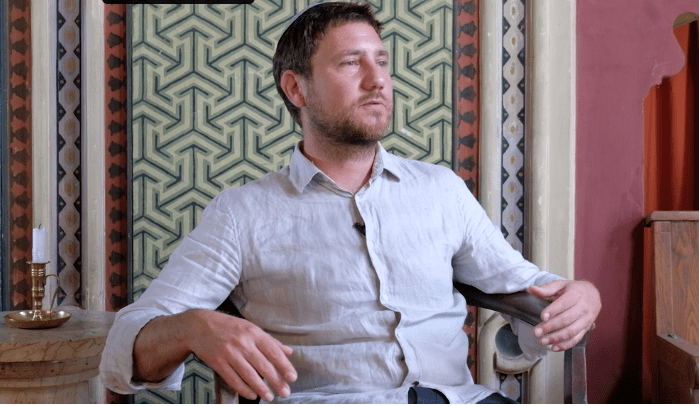
About these films
Members of Sarajevo’s Jewish community tell us what this building means to them today.
Production and editing
Diogo Pereira et Sanja Vrzić
Documentation
Adisa Džino Šuta, Ivana Roso and Farah Račić
Licence
CC-BY-NC-ND


