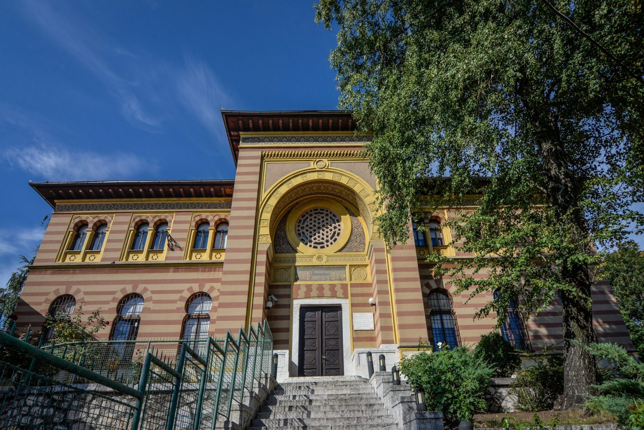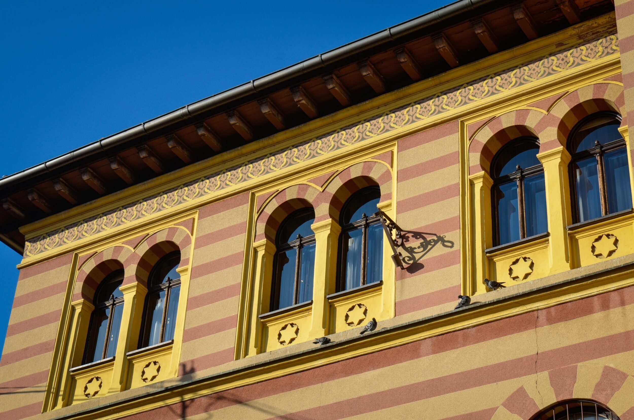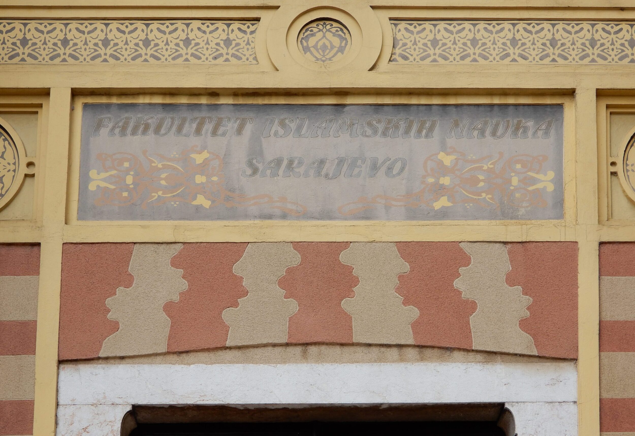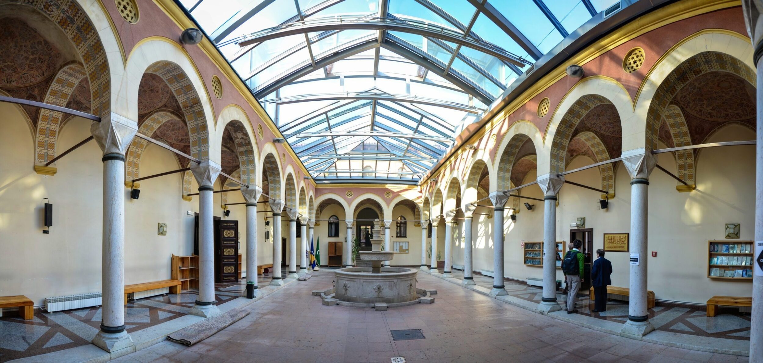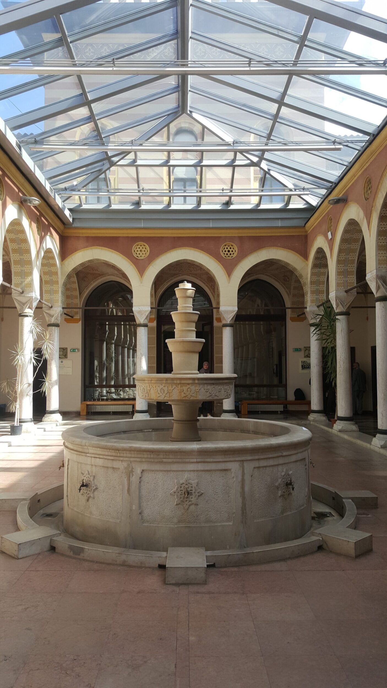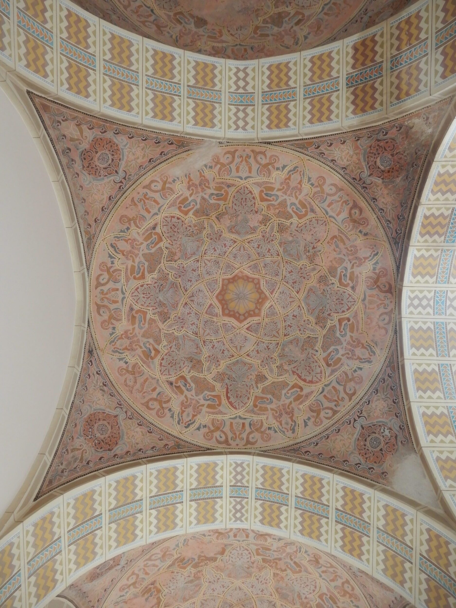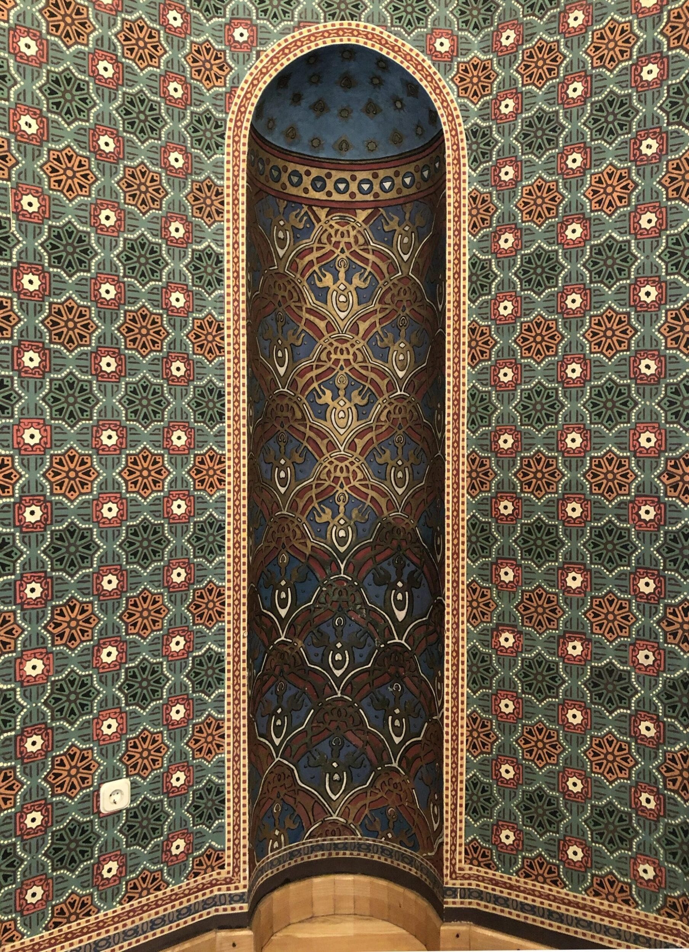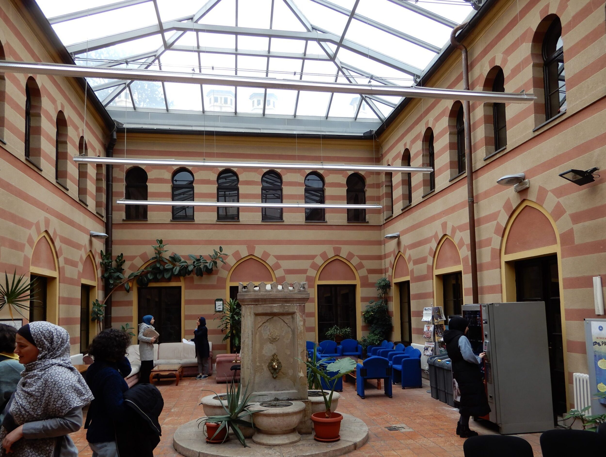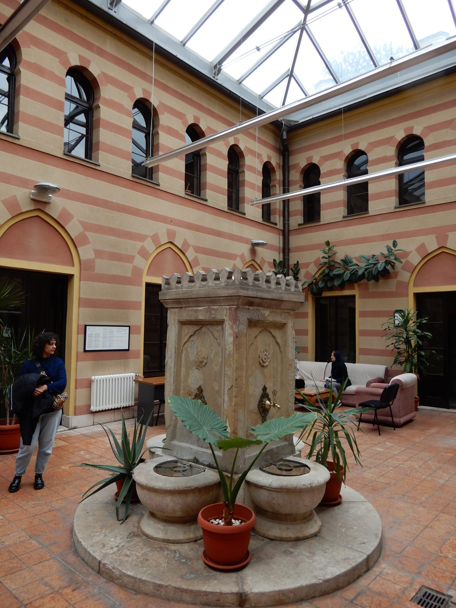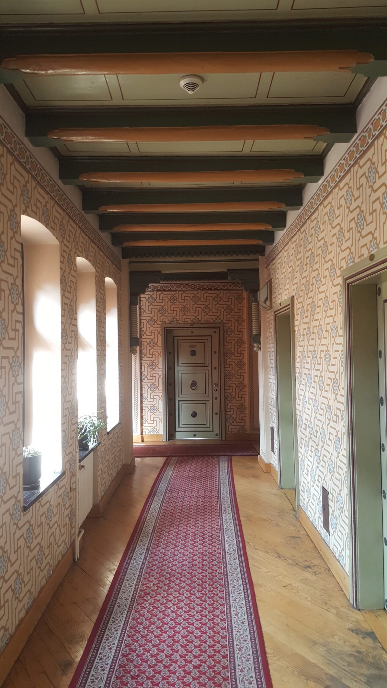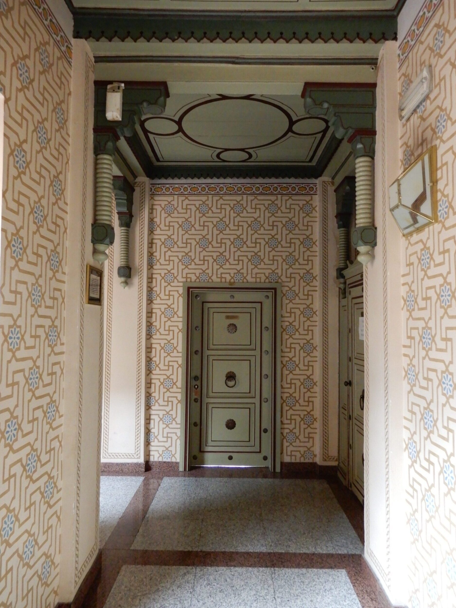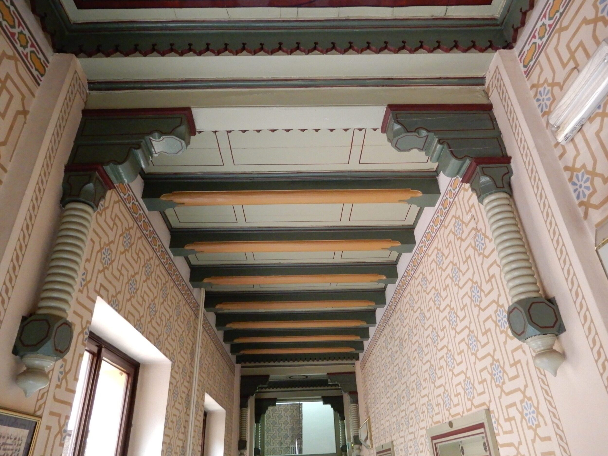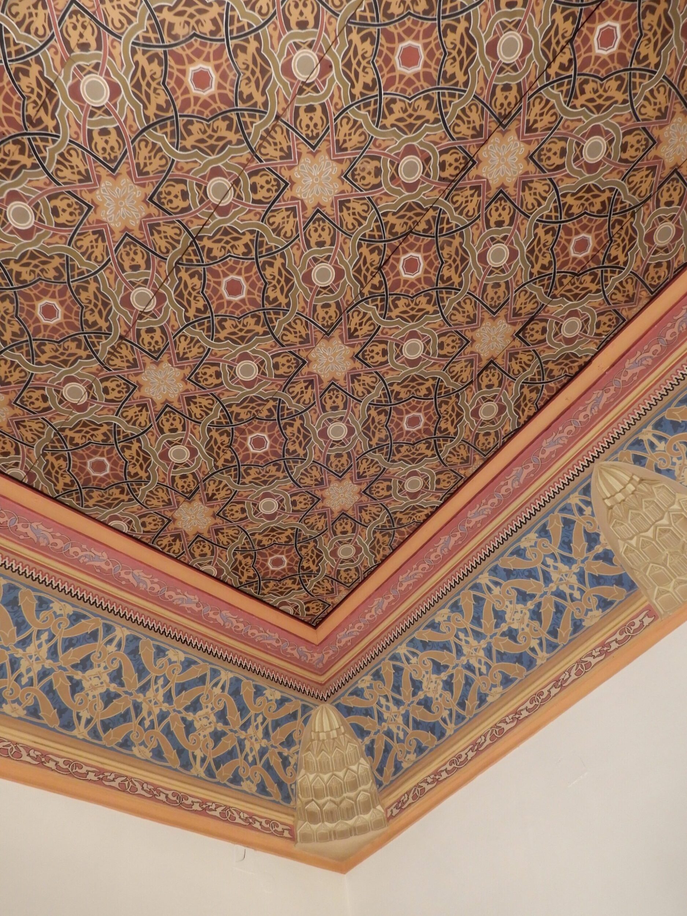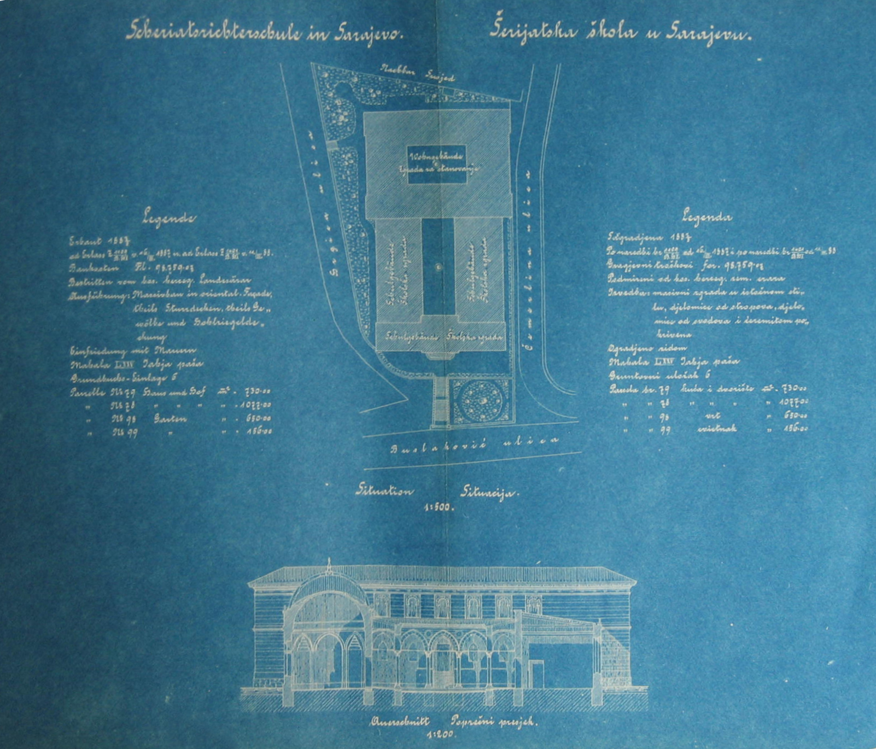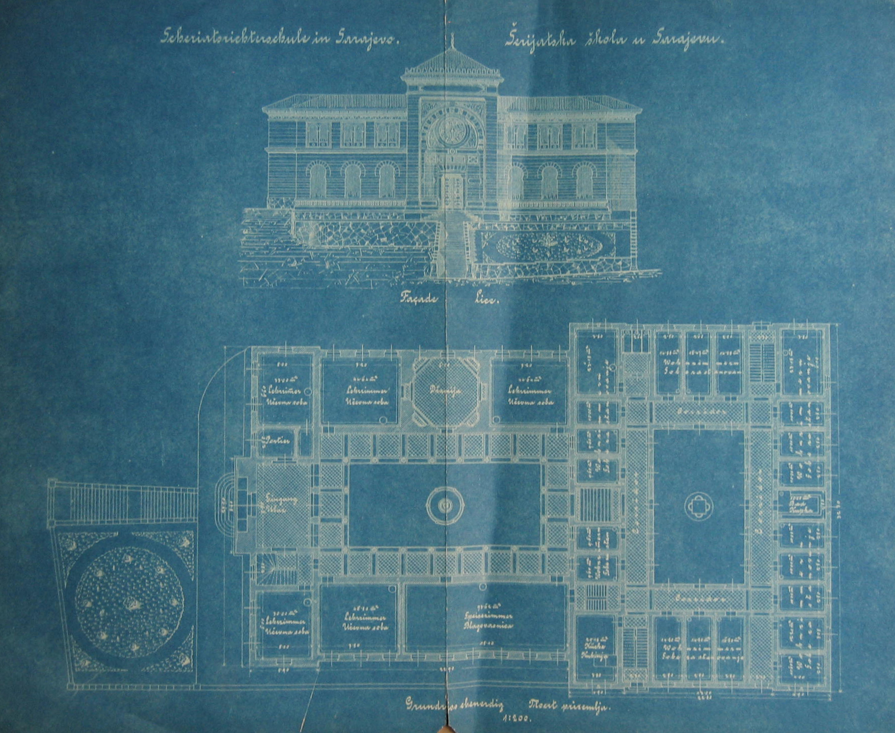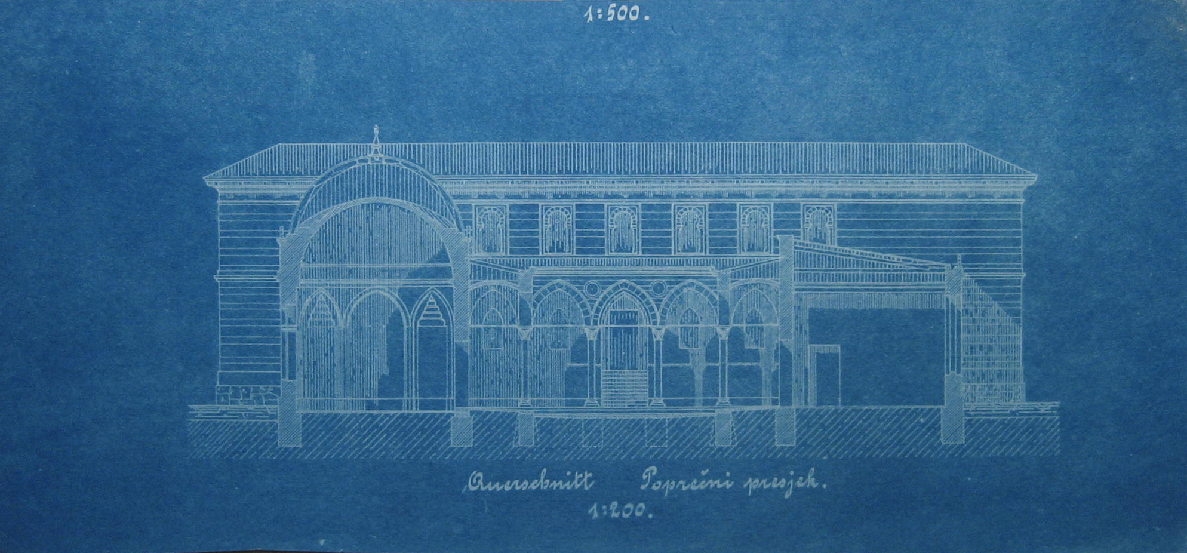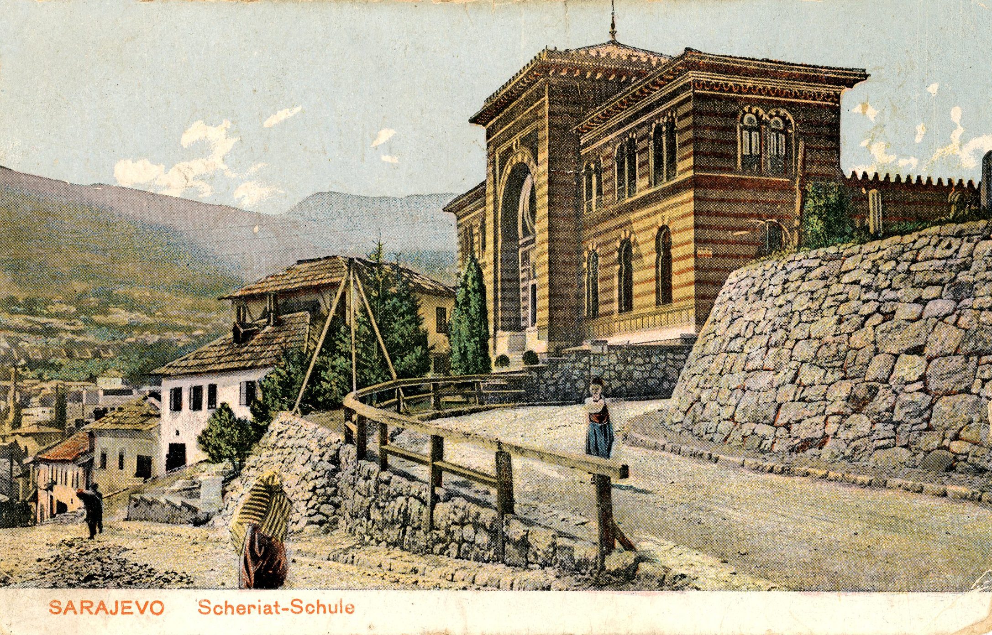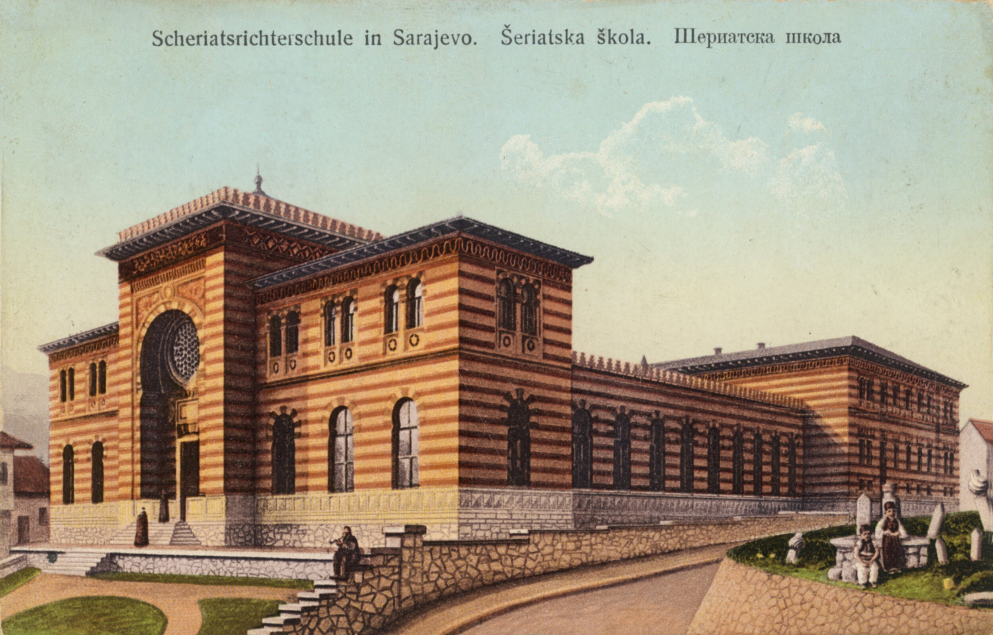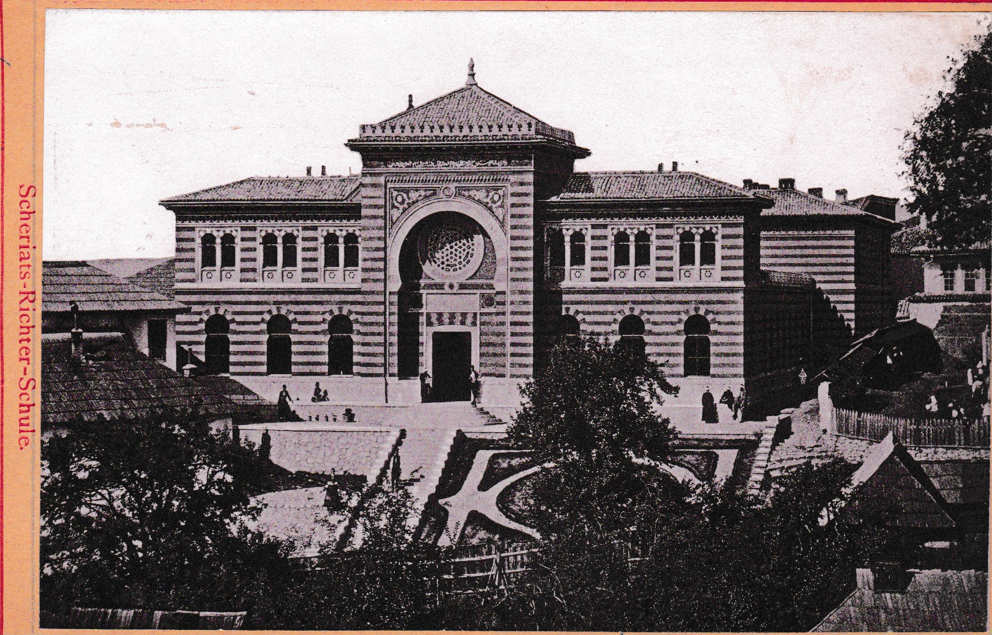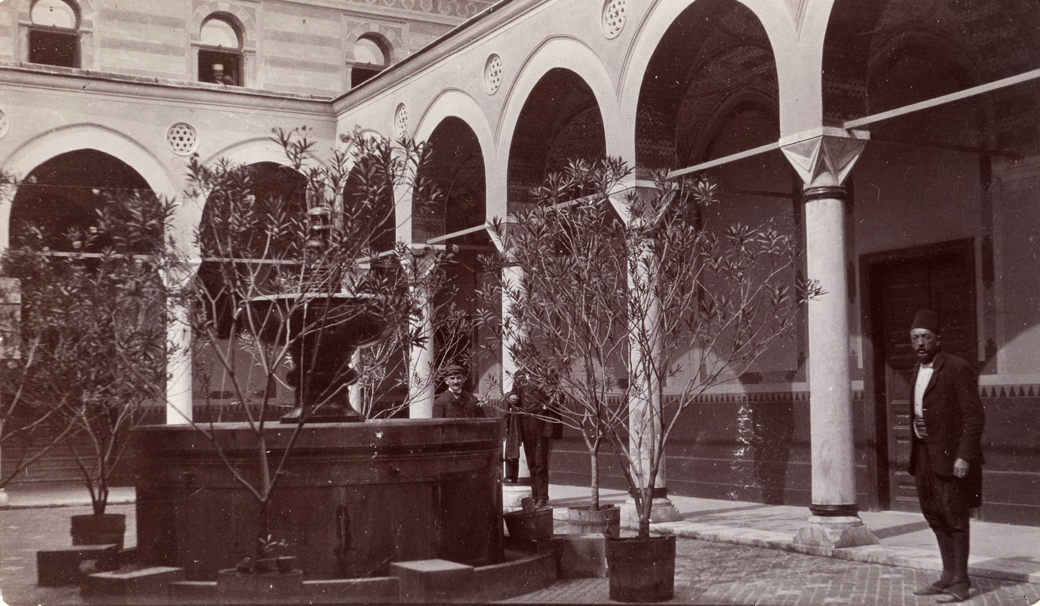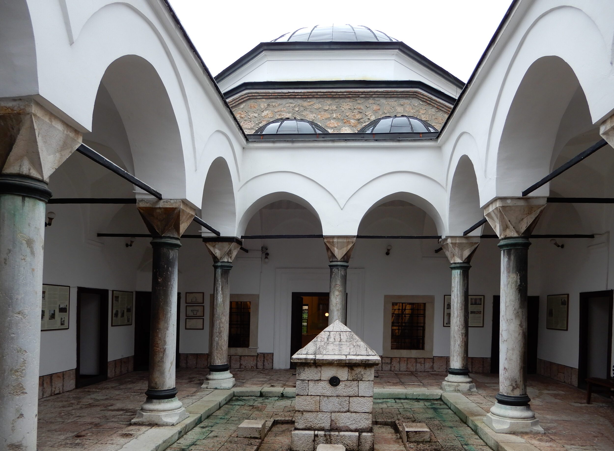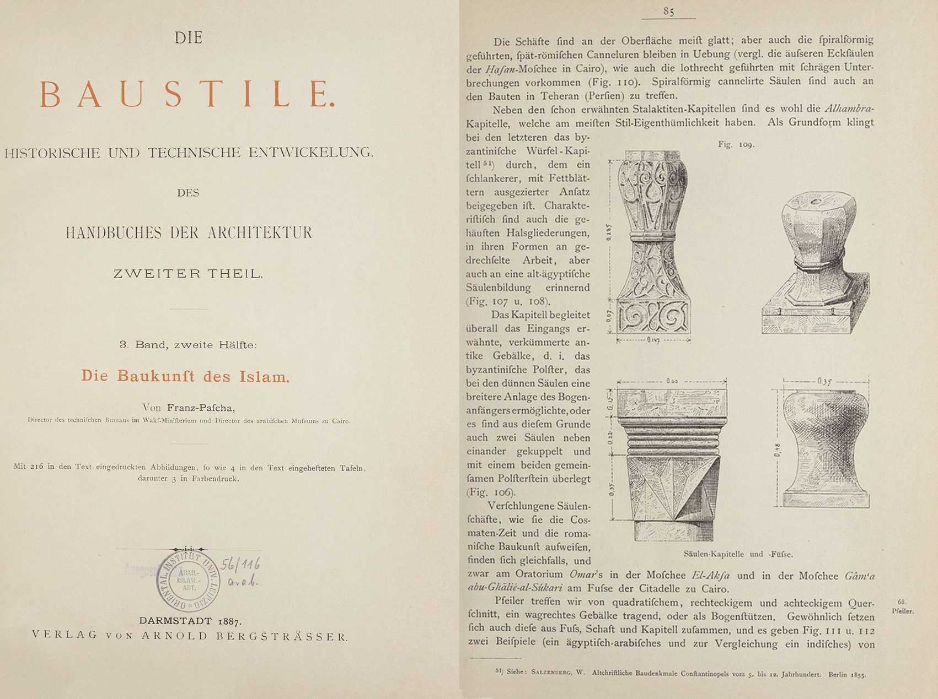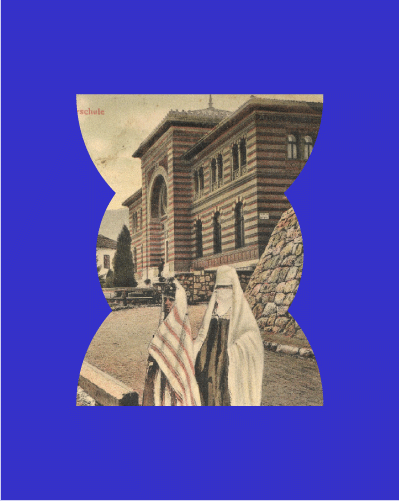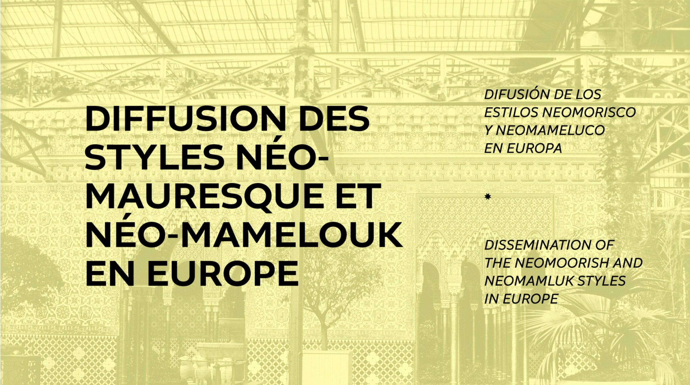

Location
Sarajevo, Bosnia and Herzegovina
Year of Construction
1887
Architectes et artistes
Pařik Karel (1857-1942)
History
After Bosnia was annexed by the Austro-Hungarian Empire, judges for Islamic courts of law were trained in government-run schools. The school of sharia law in Sarajevo was founded in 1887 for the purpose of instructing Bosnian students in religious law.
The building, in the center of the Stari Grad (old town), was designed by Austro-Czech architect Karel Pařik. Pařik was the author of several edifices that are emblematic of Sarajevo, like the city hall (Vijećnica) and Ashkenazi synagogue. The architect and the Austrian authorities probably considered the neo-Moorish style of the building, specially designed for the Muslim community, to be the most appropriate. The complex was made up of two one- or two-story buildings with courtyards, arranged perpendicularly to each other. It duplicated the traditional layout of an Ottoman madrasa, with common rooms dedicated to teaching or meal service, an oratory for the call to prayer, a library, and dormitory rooms for students. Stylistically speaking, the architect chose a composite historicist approach, blending references to Mamluk Egyptian, the region’s Late Ottoman, and even Nasrid Spanish art. Its two-tone painted façades resemble those of Sarajevo town hall (Vijećnica), simulating the ablaq masonry technique, along with the composition of the monumental portico of the entrance building, with its horseshoe arches, are evocative of Cairo’s great buildings. At the same time, the floor plan and impressive tile-covered rooftops are reminiscent of Andalusian palaces, especially the Alhambra.
The first courtyardis rectangular. Its four sides are bordered by galleries with small cupolas. Their slightly pointed arches rest on columns crowned by capitals. The triangulated ornamental trim on the capitals reflects the function of the element and is identical to that on the capitals in the courtyard of the old Gazi Husrev-Beg madrasa (1537).. The architecte Julius Franz describes in his book Die Baukunft des Islam describes a capital of the same type discovered in Egypt. The north and south galleries open onto classrooms and onto the oratory, covered with an elliptical cupola painted all over with a network of star-shaped polygons filled in with foliate motifs. A painted medallion containing the names of Allah, Mohammed, and his successors, the first four Rashidun caliphs, is set into each pendentive. It is undoubtedly because of this long courtyard, endowed with an ablution fountain in the center, that the edifice is referred to locally as the “Little Alhambra,” since it resembles the “Court of the Lions” in the Nasrid palace of Alhambra in Granada, Spain. This courtyard leads to the second building of the boarding school where students’ rooms are laid out around a second courtyard. They can be reached by a two-level gallery. The ceiling of the lower gallery features carved and painted wooden beams, and its walls are fully painted with an intertwining pattern of geometric motifs.
The building went through the two world wars maintaining its function as a school for judges of Muslim religious courts, or judges of sharia law (qadis). In 1945, the new Communist regime closed the school within the context of the ban on religious teachings. It was then turned into a faculty of law, and later into a museum dedicated to the revolutionary history of Yugoslav partisans resisting the Nazis.
In 1992, like many religious monuments symbolizing the presence of the Muslim community in the Balkans, the building was severely damaged by artillery shells. The following year, in 1993, a decision was made to restore the building as the Faculty of Islamic Studies of the University of Sarajevo. Its inner courtyards were covered with roofs and the dormitory rooms became professors’ offices.
Words of people
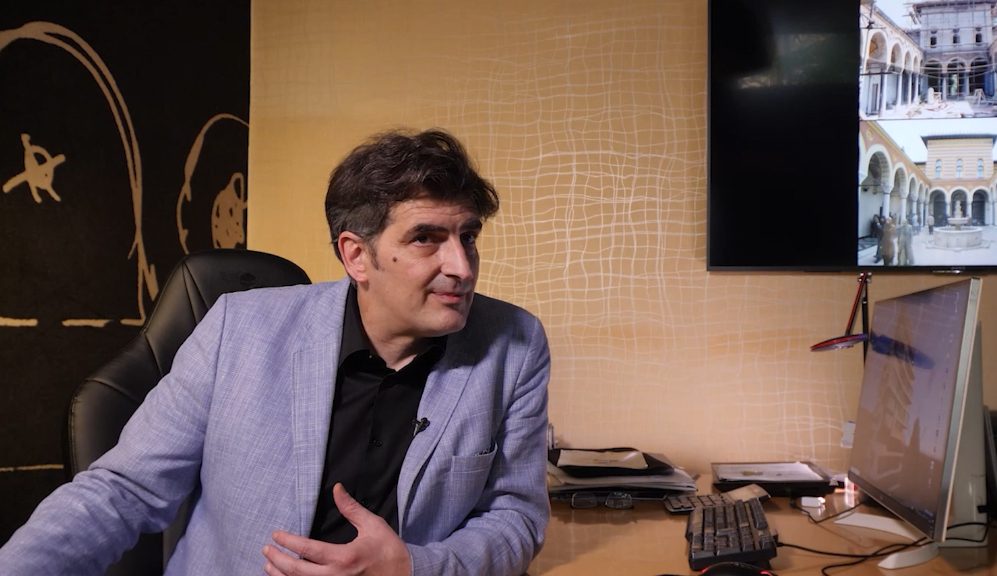

About these films
The architect of the restoration project and the university librarian share their knowledge of the building.
Production and editing
Diogo Pereira et Sanja Vrzić
Documentation
Adisa Džino Šuta, Ivana Roso and Farah Račić



