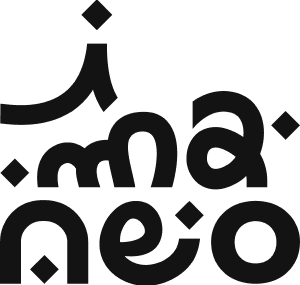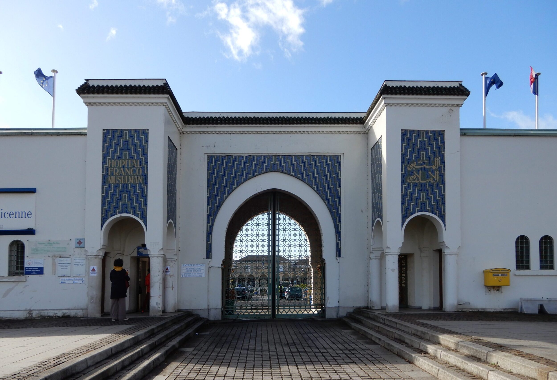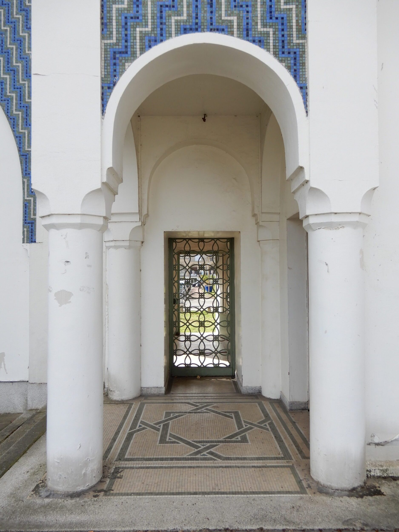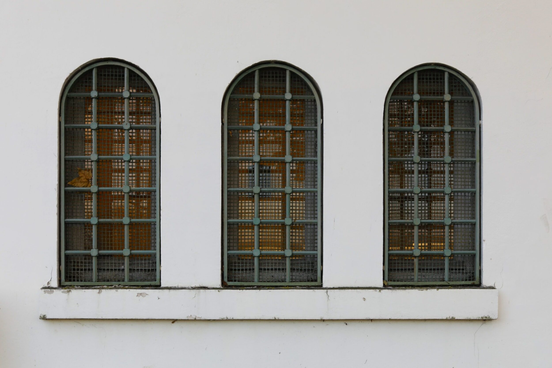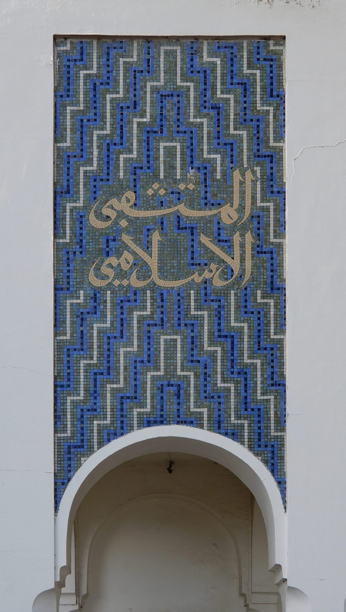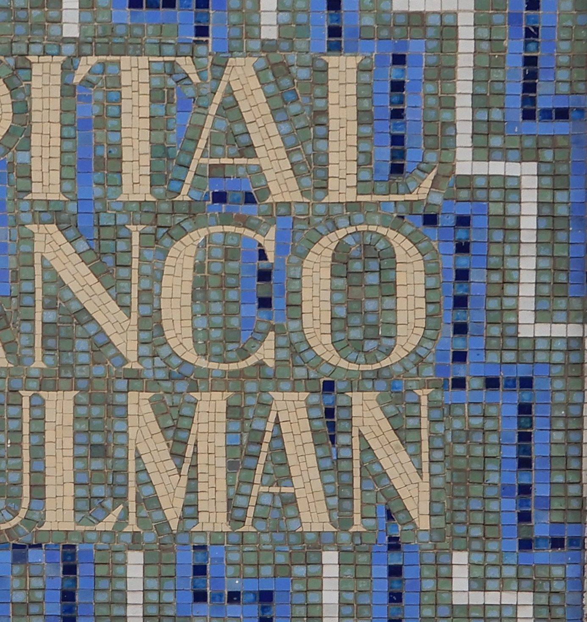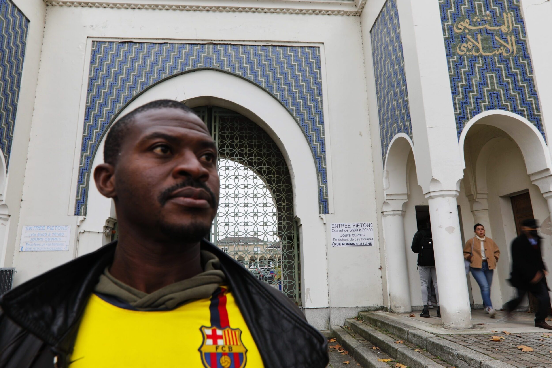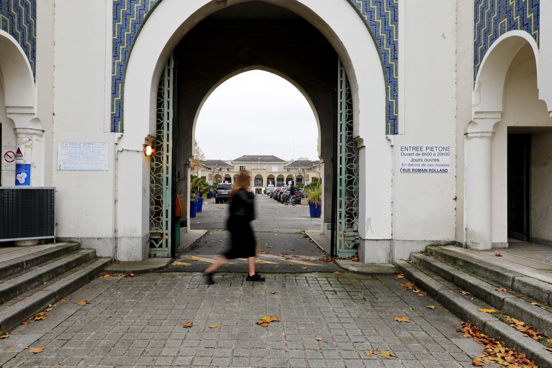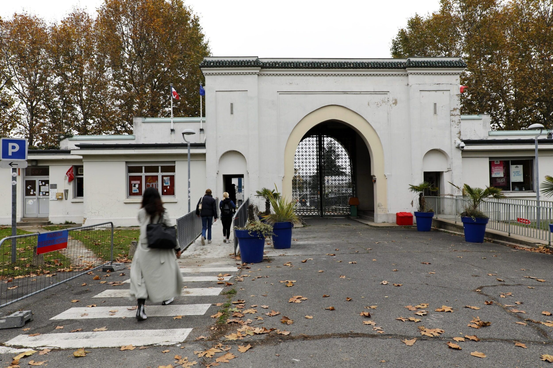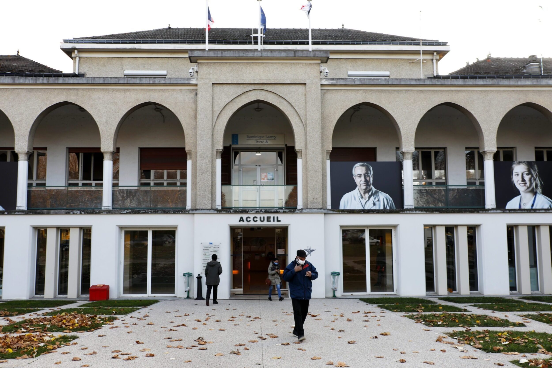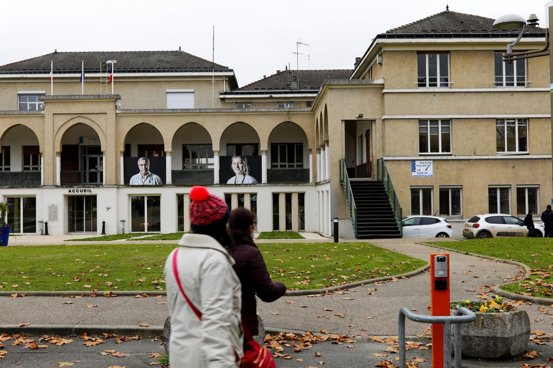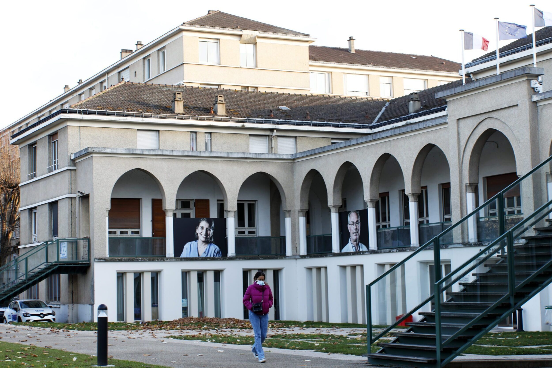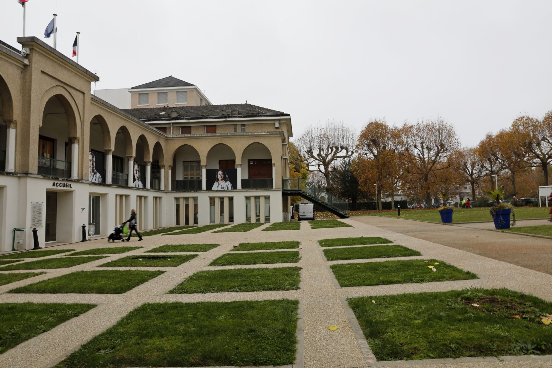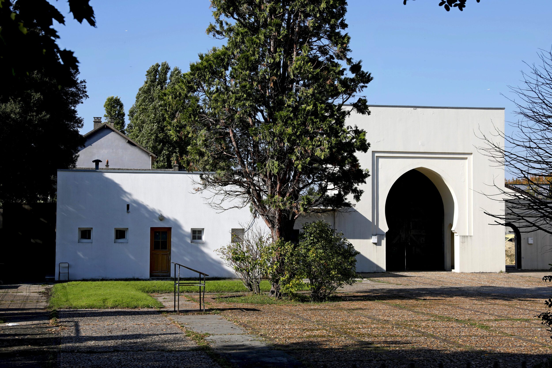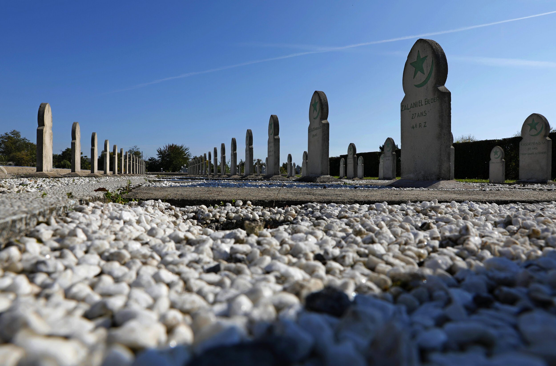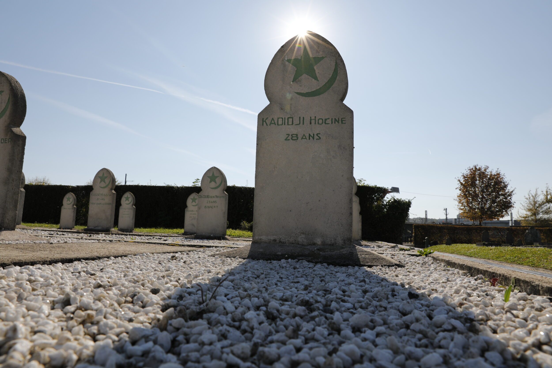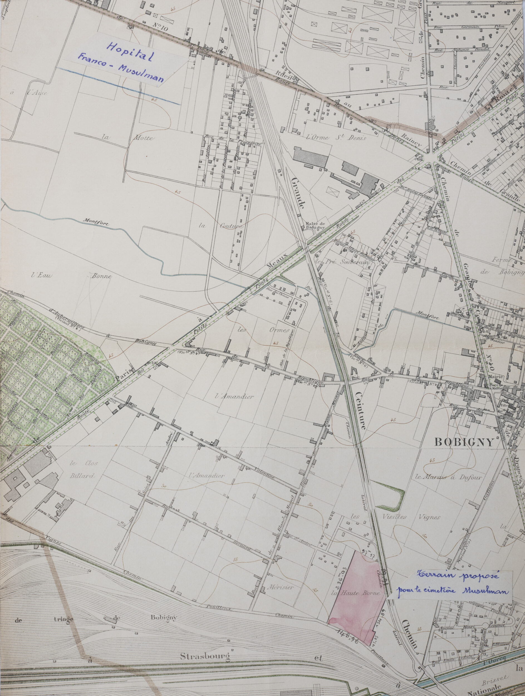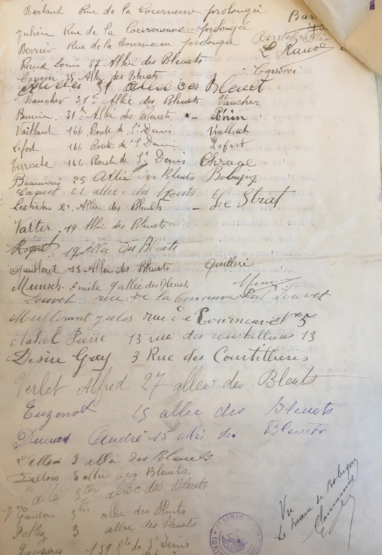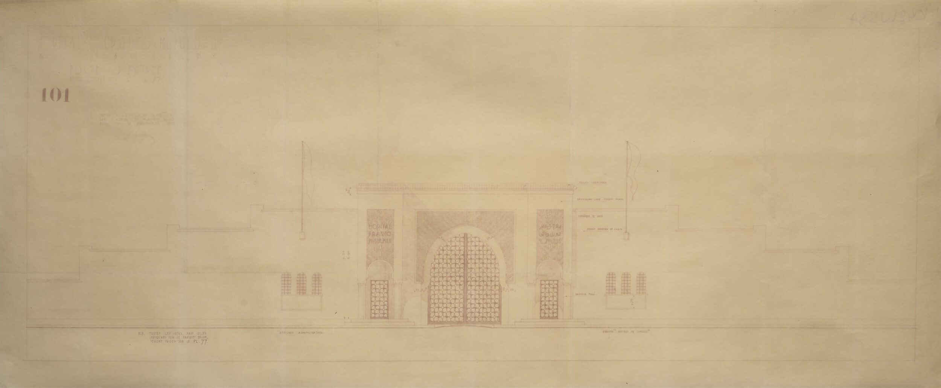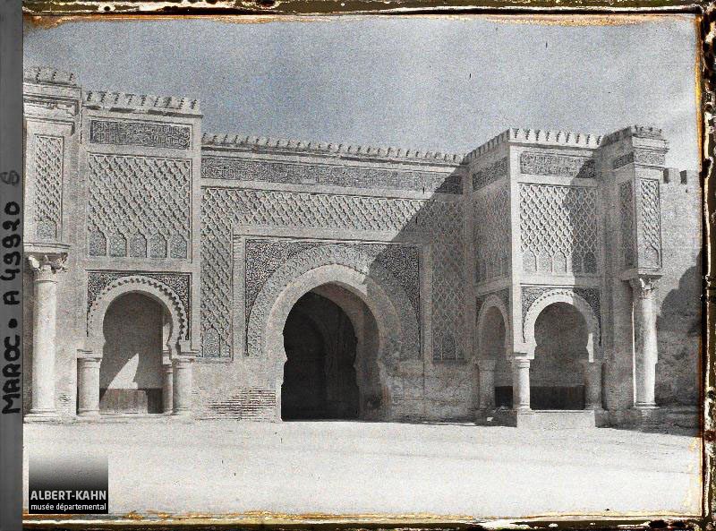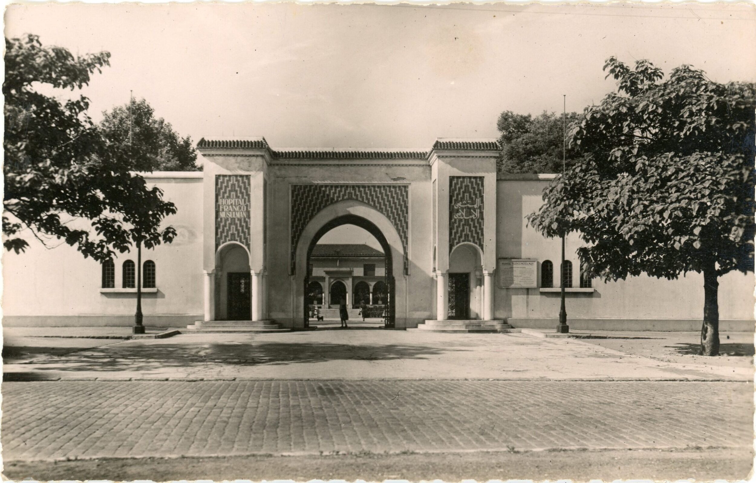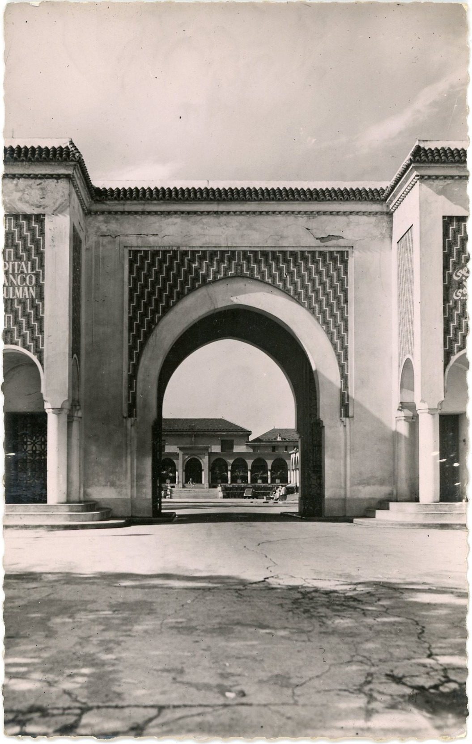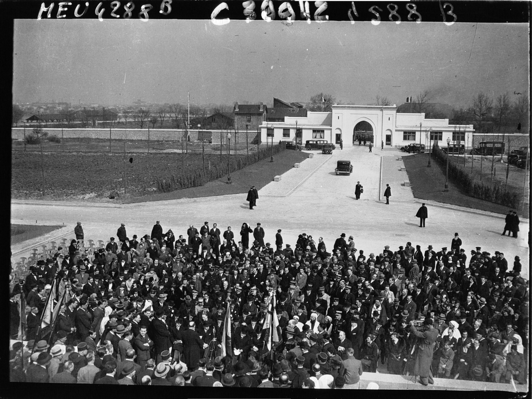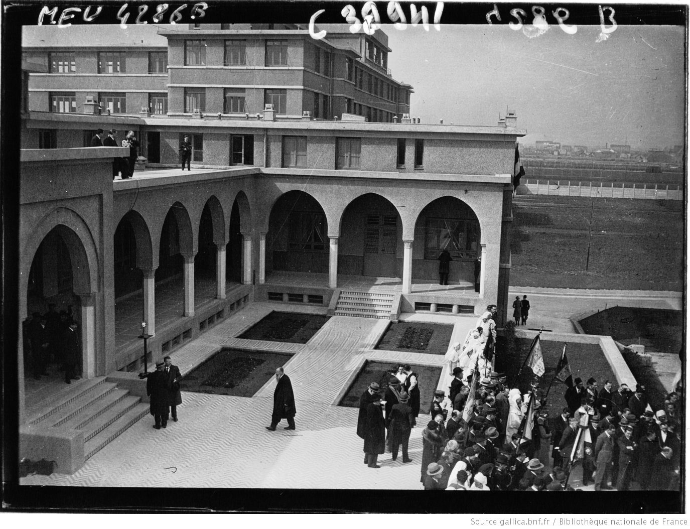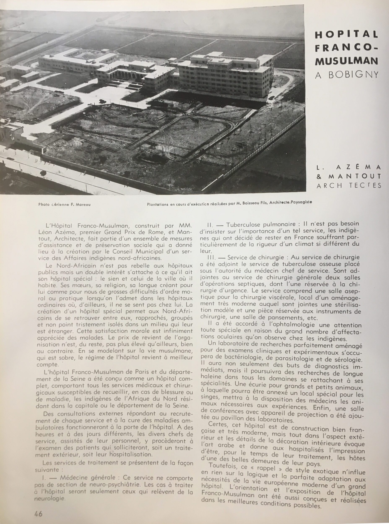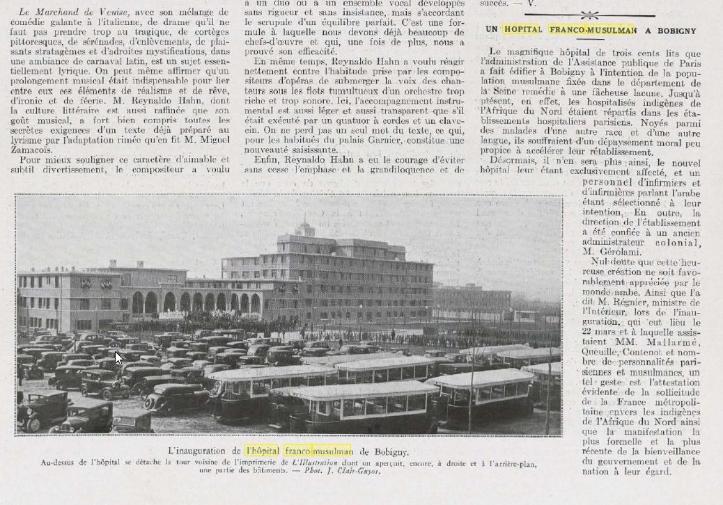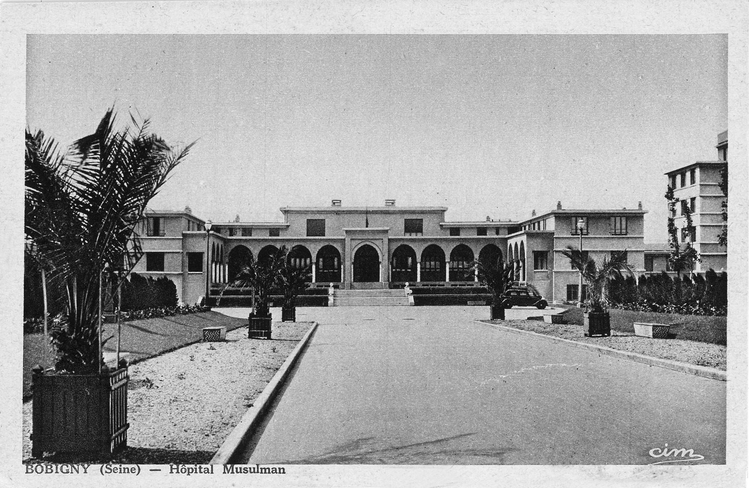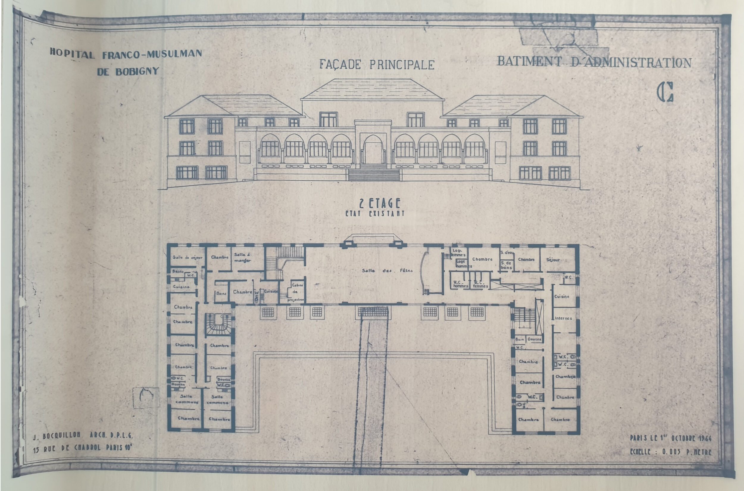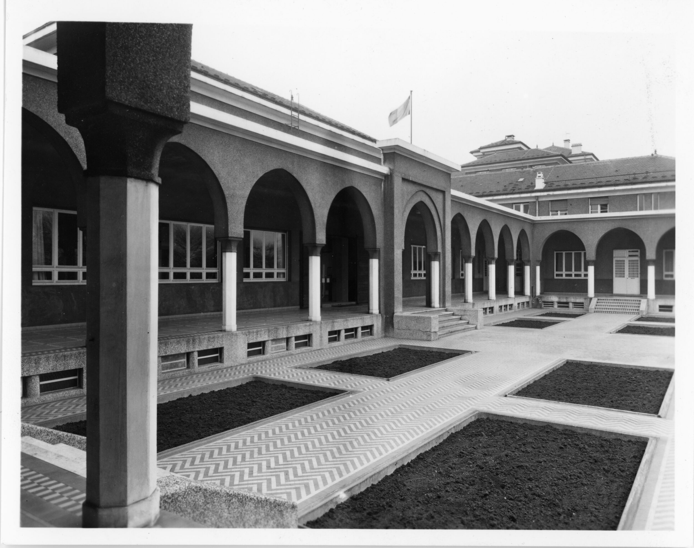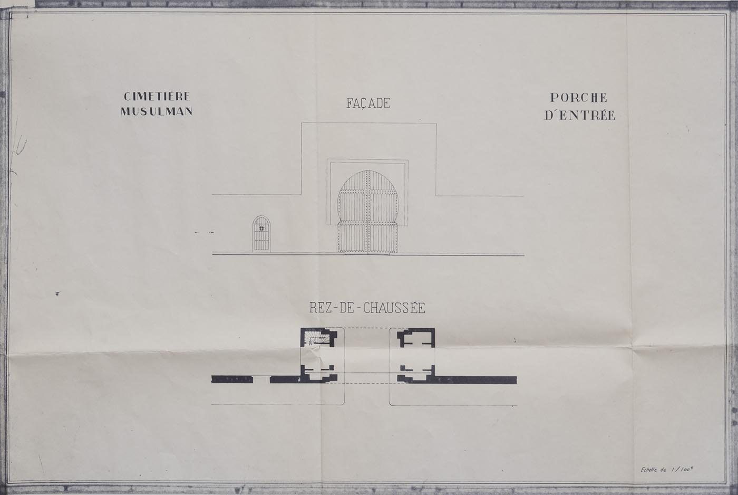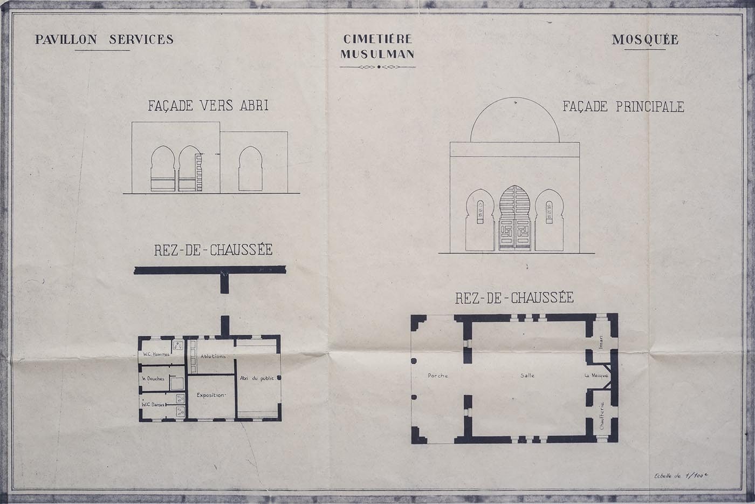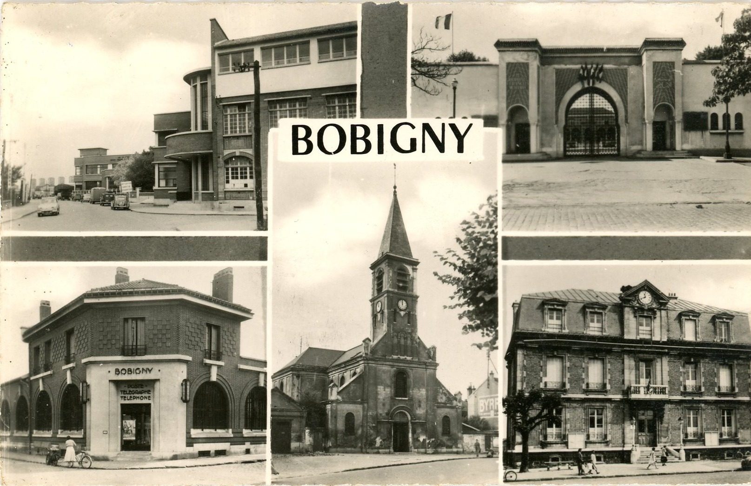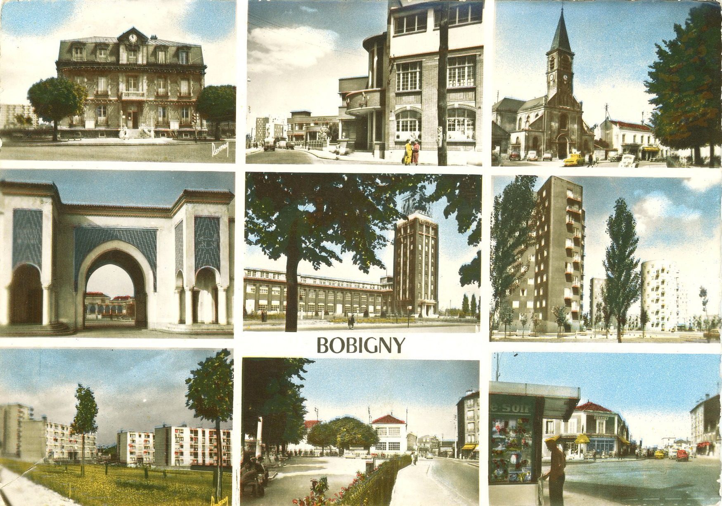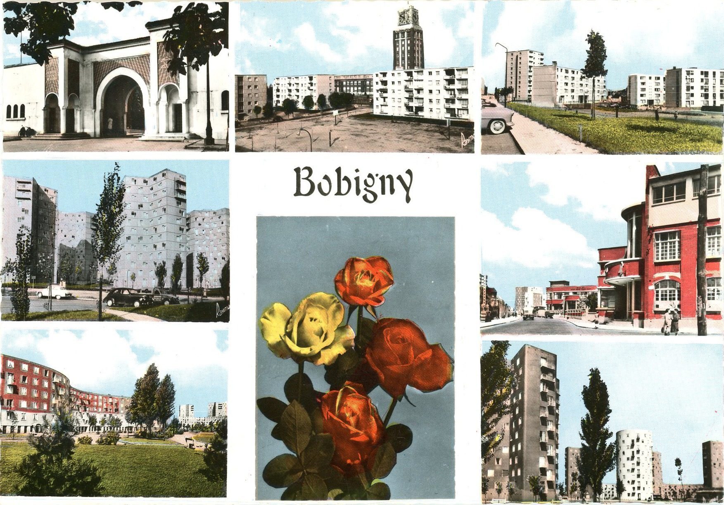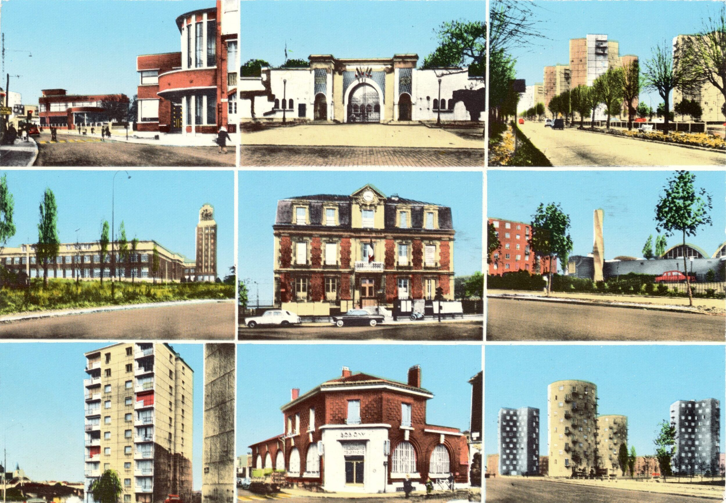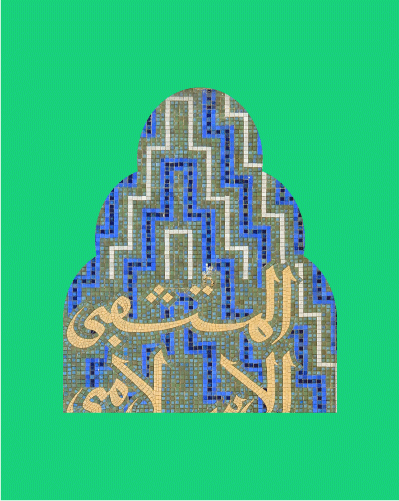

Location
Bobigny, France
Year of Construction
1931-1935
Architectes et artistes
Azéma Léon (1888-1978), Mantout Maurice (1886-1953)
History
Plans to build a Paris hospital to accommodate Muslim patients from North Africa date back to the mid-1920s. They were part of a service-creation program known as “surveillance of and assistance to North Africans residing in or visiting Paris.” This program attested to the government’s efforts to cater to Muslim men from Morocco, Algeria, and Tunisia living in metropolitan France and particularly in the Paris area.
The hospital project followed the construction of the Grand Mosque of Paris, opened in 1926[1]. The idea, suggested by Amédée Laffont, a professor of medicine from the medical school in Algiers, quickly gained the support of the City of Paris. The city council approved the project in 1929, and in 1930, the departmental council of the Seine followed suit. The project is led by Pierre Godin[2] , a former civil servant in Algeria, municipal councilor of Paris in the 1920s and founder, in 1925, of the Surveillance and Protection Service for North Africans.
Because the City of Paris Department of Architecture and Parks held a monopoly on public construction, the contract for the hospital was awarded to Léon Azéma, the city’s chief architect. He worked with Maurice Mantout, one of the designers of the Grand Mosque in Paris.
Choosing a site proved to be difficult. Several locations in both Paris and the city’s suburbs were considered. Finally, a plot of land in the working-class municipality of Bobigny was selected, although town officials and the community as a whole were hostile to the project.
Built between 1931 and 1935,[3], the hospital was managed by the Seine Department until 1961, at which time it was incorporated into the AP-HP (Assistance Publique des Hôpitaux de Paris) system. In 1979, the name of the hospital was changed from Hôpital Franco-Musulman to Hôpital Avicenne, commemorating the great 10th-century Persian physician and philosopher.
Its construction has been the subject of articles in both architectural and general magazines.
The complex is organized conventionally enough for a mid-sized hospital. It resembles health-care facilities built in the same period, like the Hôpital Maritime de Lorient (1932-1936), for example. It consists of a three-part structure centering on an entrance monumentalized by an arched porch. Several outlying buildings stand on the grounds within the complex walls. There is a morgue, a boiler room with the technical spaces necessary for the hospital’s operation (warehouse, garage, and laundry), and a laboratory. The original project included a more assertive neo-Moorish character, particularly on the administration building with glazed tile friezes and arched bays on all levels. Soberly constructed, the complex displays decorative panels typical of the Art Deco style. In the 1960s, the roofs added on the pavilions altered the modernist character of the complex.
Three elements depart from this coherence and give the structure a Neo-Moorish character. These are the portal, the main façade of the central building, and the morgue. The portal was inspired by the monumental gate at Meknès, the Bâb Mansûr al-‘Ilj, founded in the 18th century[4]. The entrance to the building is located under a large pointed arch, flanked by two square bulwarks opening on three sides by a horseshoe arch supported by beveled pillars. The three-part façade is ornamented with a geometric mosaic design bearing a gold inscription on a blue background, giving the name of the hospital in French and Arabic. The background is animated by a discreet stack of polychrome friezes evoking the motif of the alhambresque sebka. On the central building, a flight of stairs (demolished in 2005) led to the building whose façade covers two levels with a gallery of pointed arches.. Lastly, the public part of the morgue presents a centered plan opening to the exterior with a second gallery of pointed arches, and covered by a dome suggesting medieval-area bathhouses in North Africa. The same plan would be adopted for the oratory[5] built a few years later in the Muslim cemetery later located in Bobigny in 1934.
In 2006, the hospital’s arch, twin entrance pavilions, façades, the entryway, central building board room (Dominique Larrey), as well as the portico and the mosque in the Muslim Cemetery were registered in the supplementary inventory of historic monuments.
Today, the hospital has become a symbol of local heritage, frequently depicted on postcards.
Notes
- [1] Agence Rol, Grand patio [de la mosquée de Paris]: [photographie de presse], 1927 . URL: https://gallica.bnf.fr/ark:/12148/btv1b531778668. Accessed on July 26 2023.
- [2] André-Pierre Godin (1875-1954) was a colonial administrator then chief of staff of Georges Clémenceau in 1918 and, from 1919, municipal councilor of Paris. He is the foundater of the Service de surveillance et de protection des indigènes nord-africains (1925-1945), a central service for the administrative and political control of Algerians in France.
- [3] « L’inauguration de l’hôpital franco-musulman de Bobigny », L’Afrique du Nord illustrée, April 6 1935, p. 13. URL: https://gallica.bnf.fr/ark:/12148/bpt6k5586414p/f25.item.r=l’afrique%20du%20nord%20illustr%C3%A9e. Accessed on July 26 2023 and Agence Meurisse, Inauguration du nouvel hôpital musulman, 1935. URL: https://gallica.bnf.fr/ark:/12148/btv1b9046483x. Accessed on July 26 2023.
- [4] (Le Kremlin-Bicêtre, France), AP-HP Archives, View of the hospital main building, 1964, 15FI/2. URL: https://aphp-diffusion-prod.ligeo-archives.com/ark:/23259/a011631187799OyGSFe/daoloc/0#id:1131784743?gallery=true¢er=485.000,-384.000&zoom=5&rotation=0.000&brightness=100.00&contrast=100.00. Accessed on July 26 2023.
- [5] ] (Le Kremlin-Bicêtre, France), AP-HP Archives, View of the hospital main building, 1979, 15FI/15. URL: https://aphp-diffusion-prod.ligeo-archives.com/ark:/23259/a011631187830tsRBCM/daoloc/0/layout:linear/idsearch:RECH_b219bcc46e095b643d937795cf3f7a9a#id:1129014180?gallery=true&brightness=100.00&contrast=100.00¢er=490.000,-384.000&zoom=6&rotation=0.000. Accessed on July 26 2023.
Words of people
French transcription
English transcription
Spanish transcription
About this audio
Hospital staff and visitors give us their impressions as they prepare to cross the entrance porch, which bears the imposing inscription “Hôpital franco-musulman”, in French and Arabic.
Interviews and writing
Juliette Hueber, Claudine Piaton, Hamid Rahiche, Bulle Tuil Leonetti
Editing
Éléonore Clovis
Audio mixing
Alban Lejeune, It Sounds Good
Music
Licence
CC-BY-NC-SA
Educational activities
Avicenne Hospital's Patterns
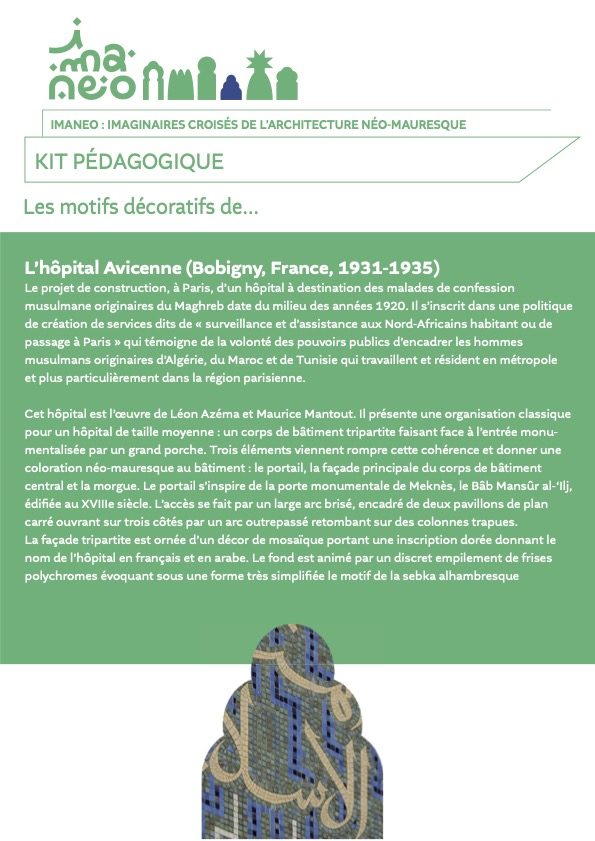
Download the educational activities in English
Download the educational activities in Spanish
